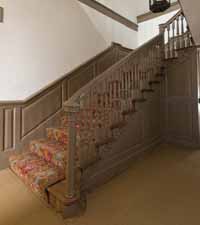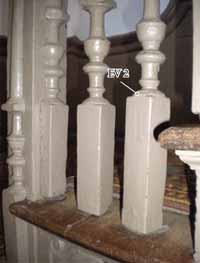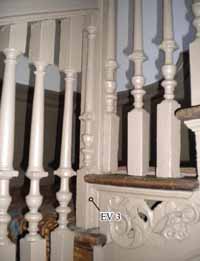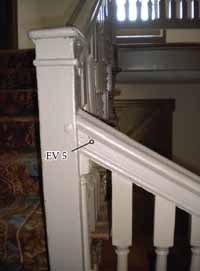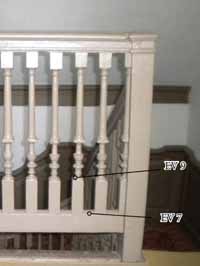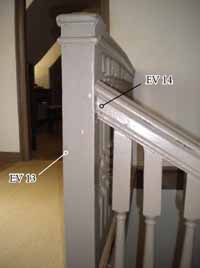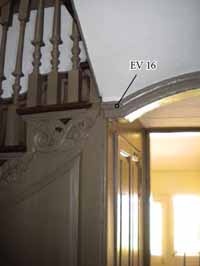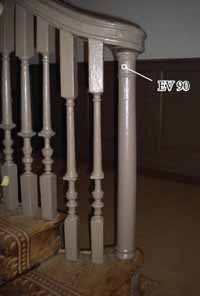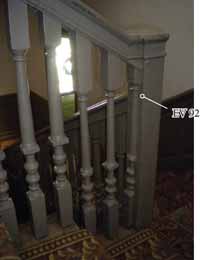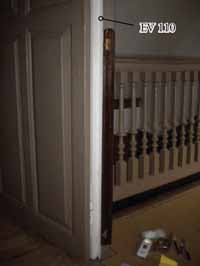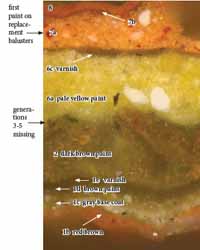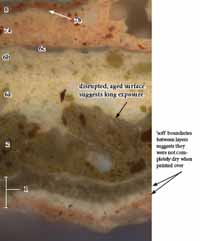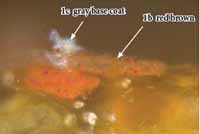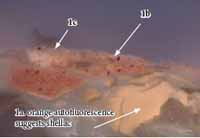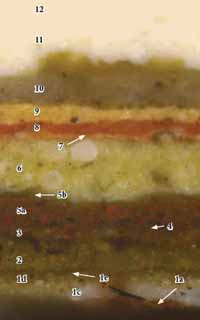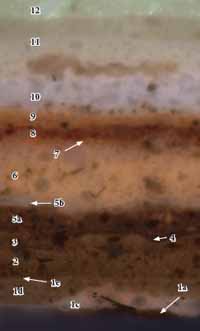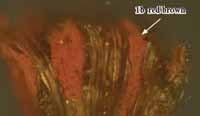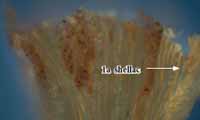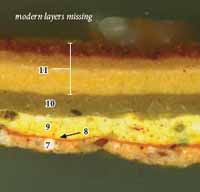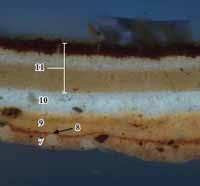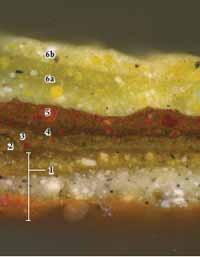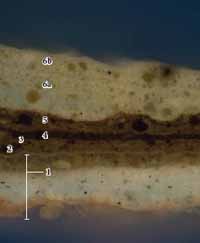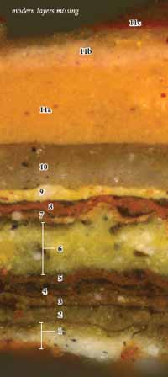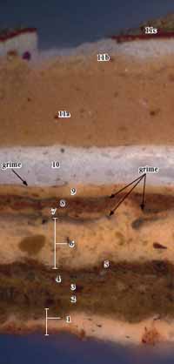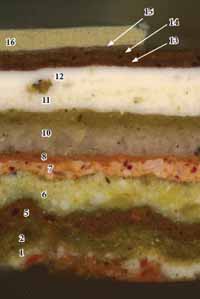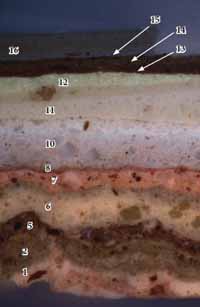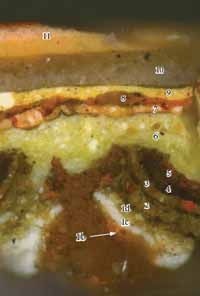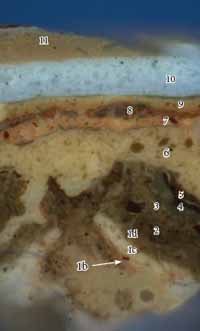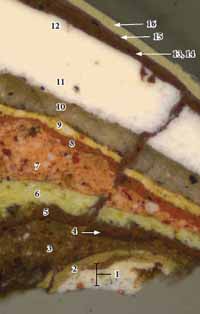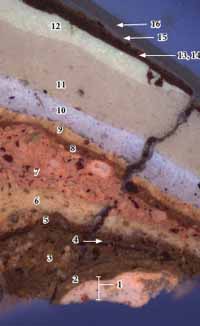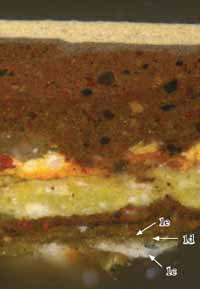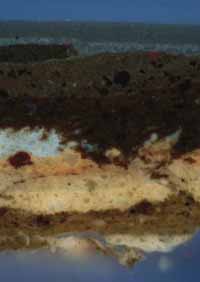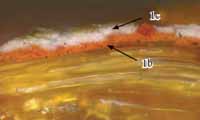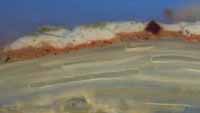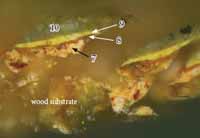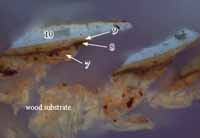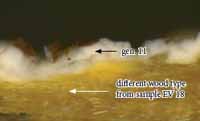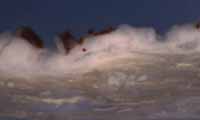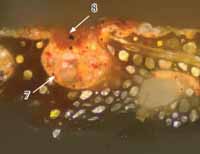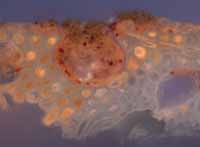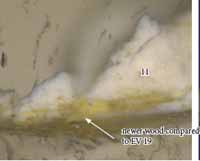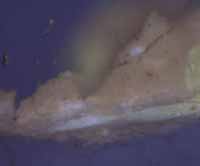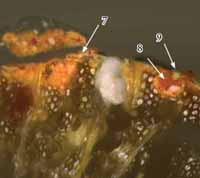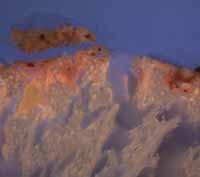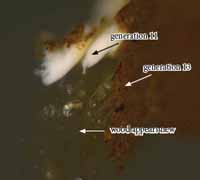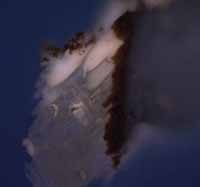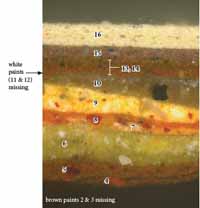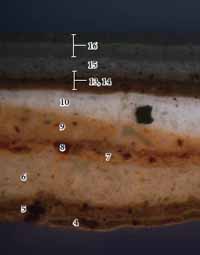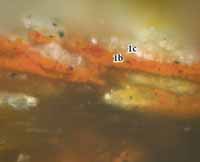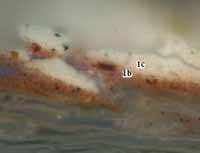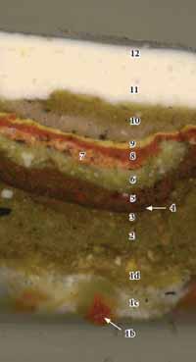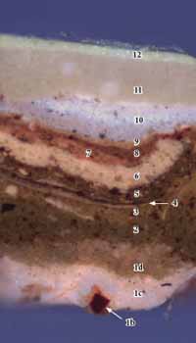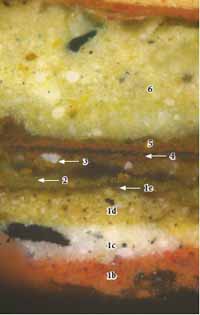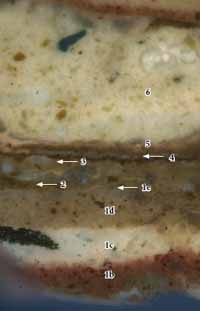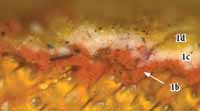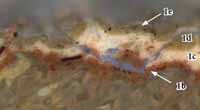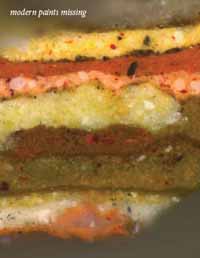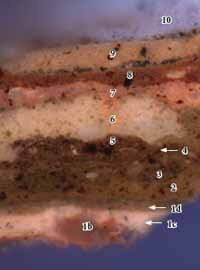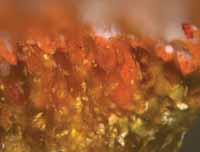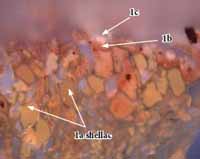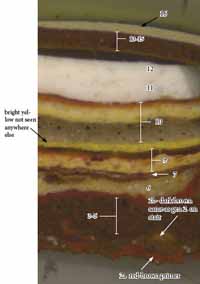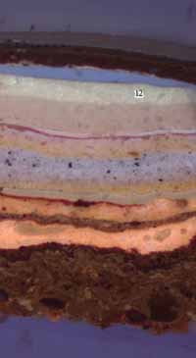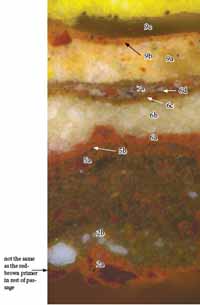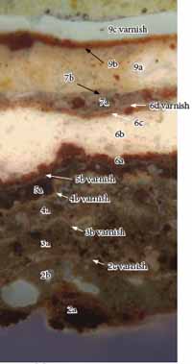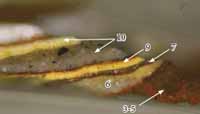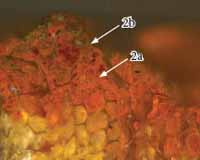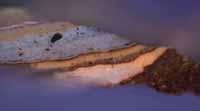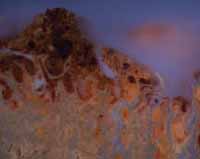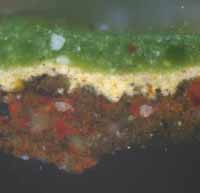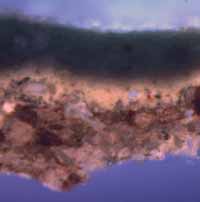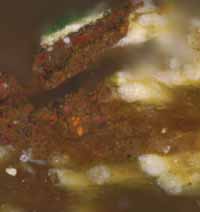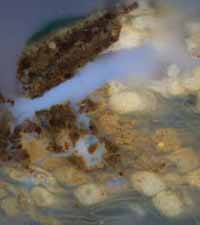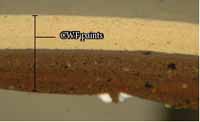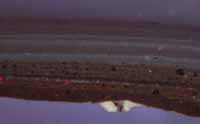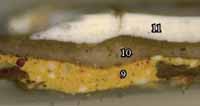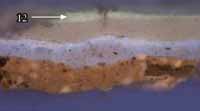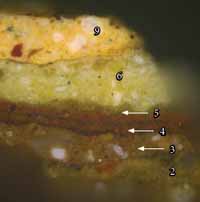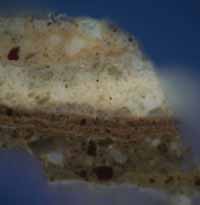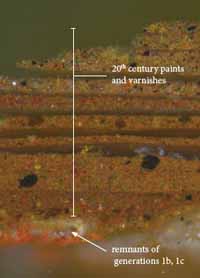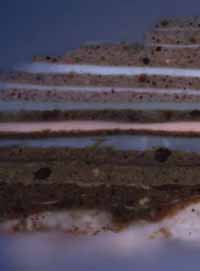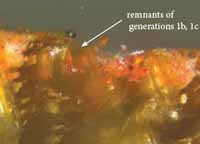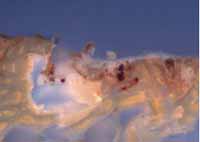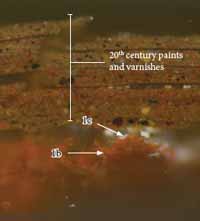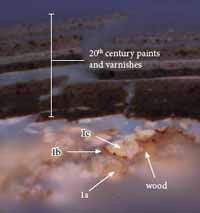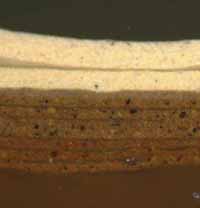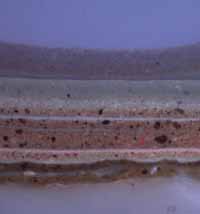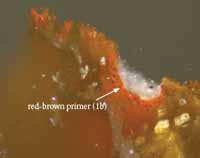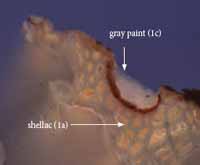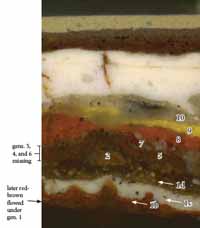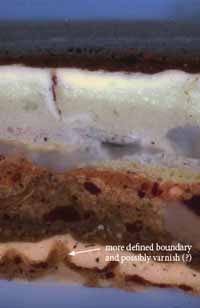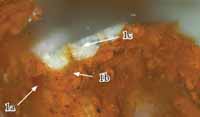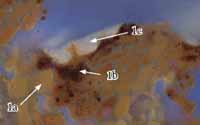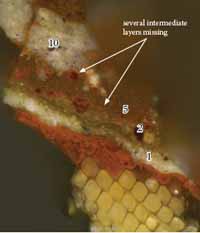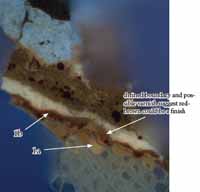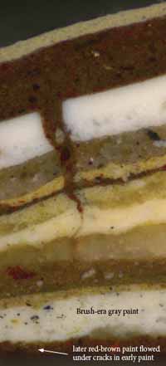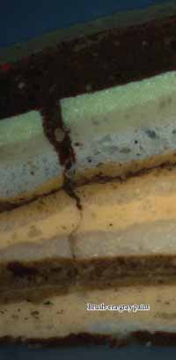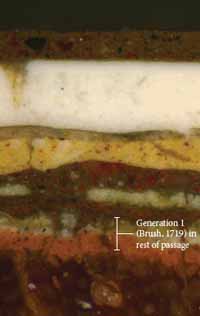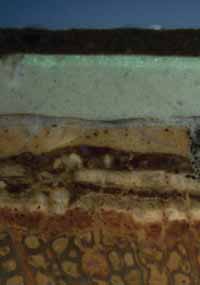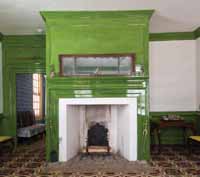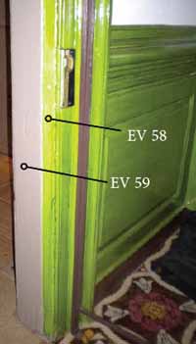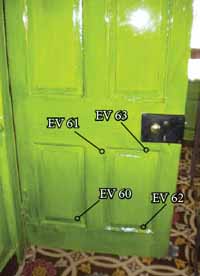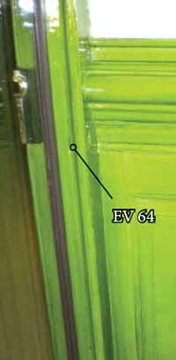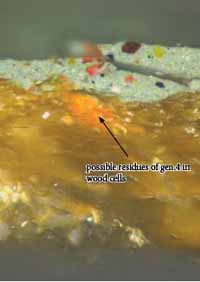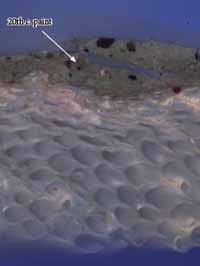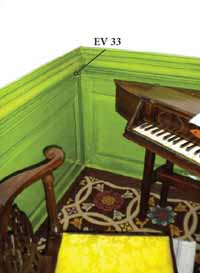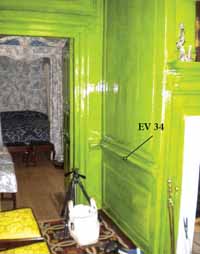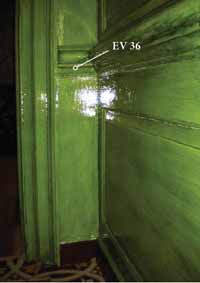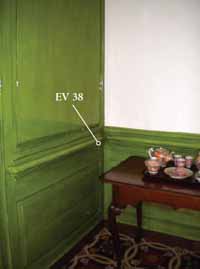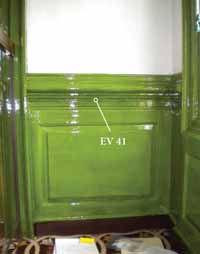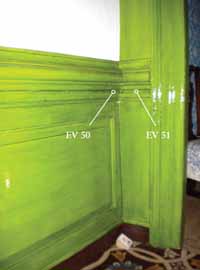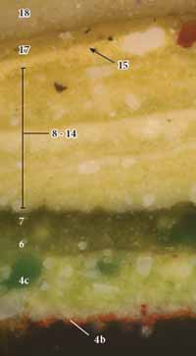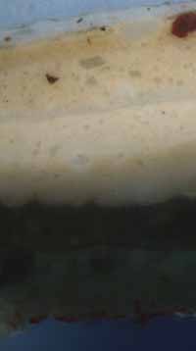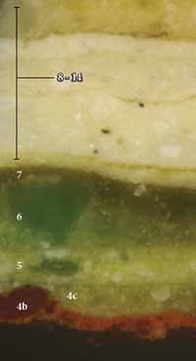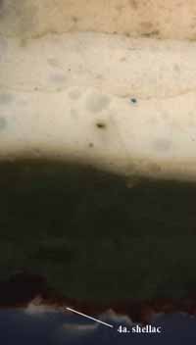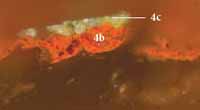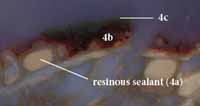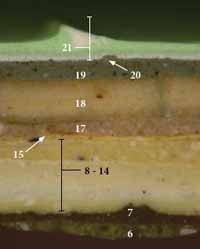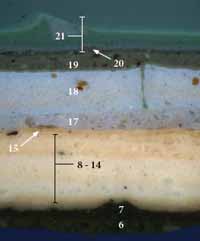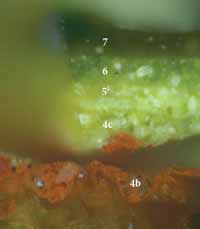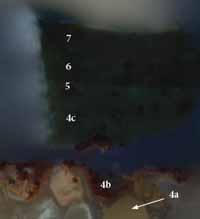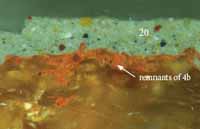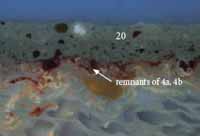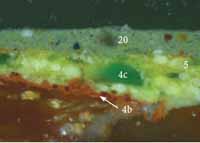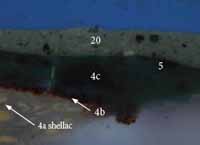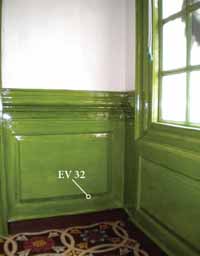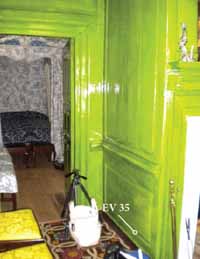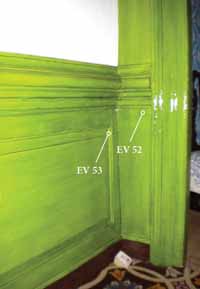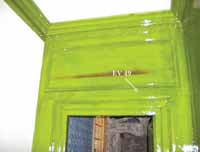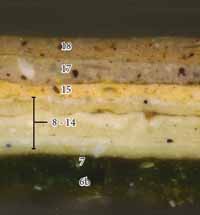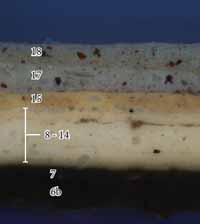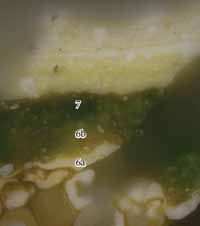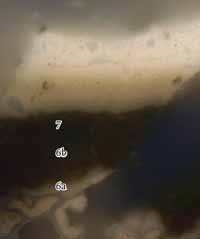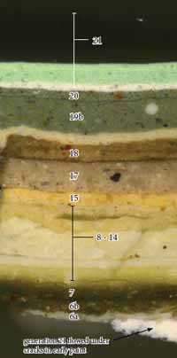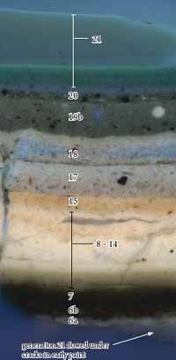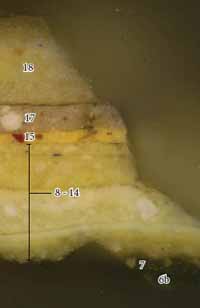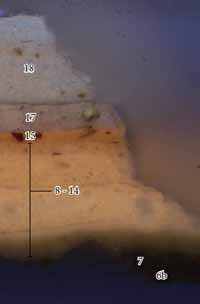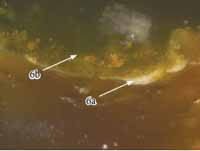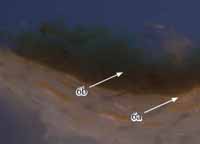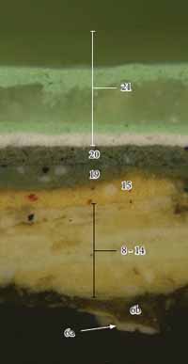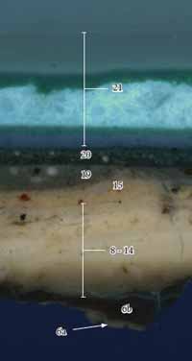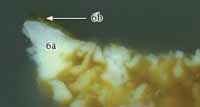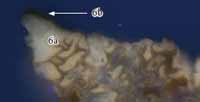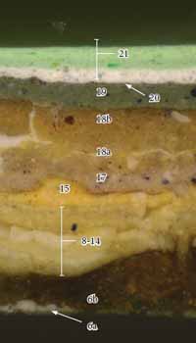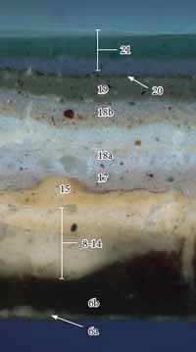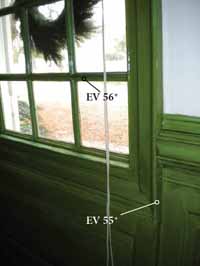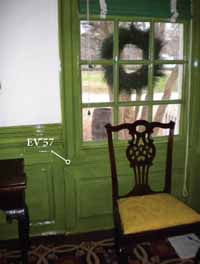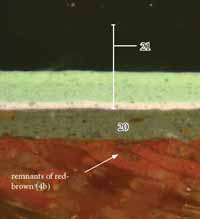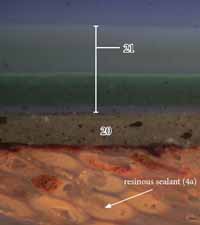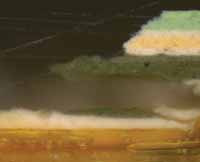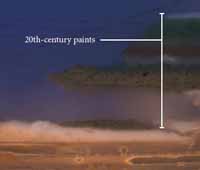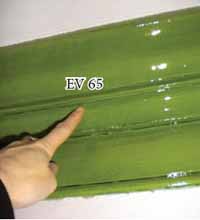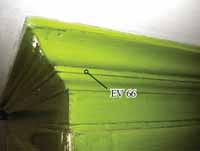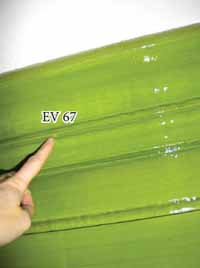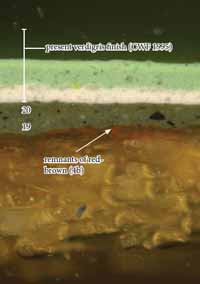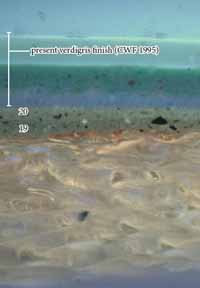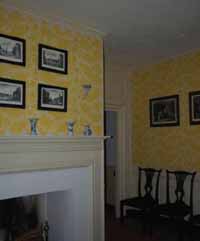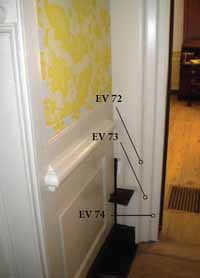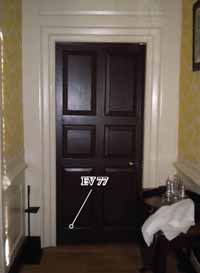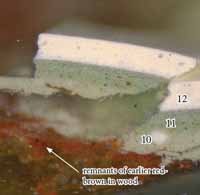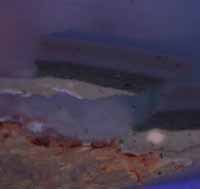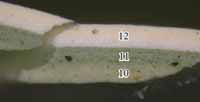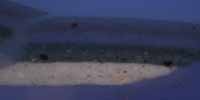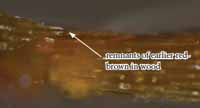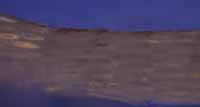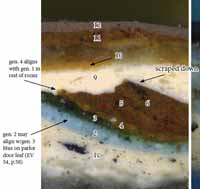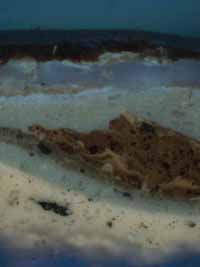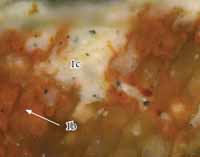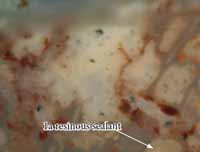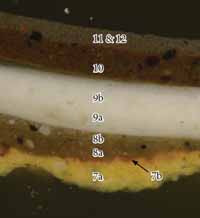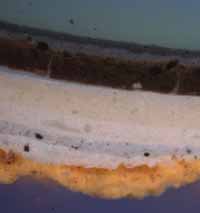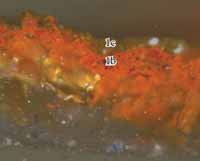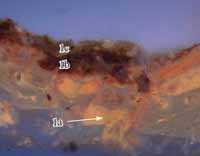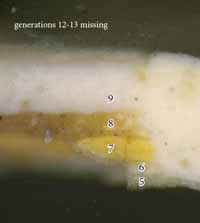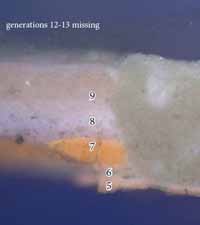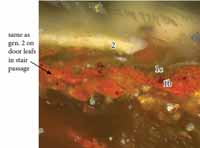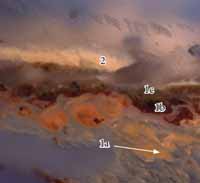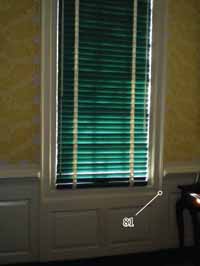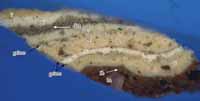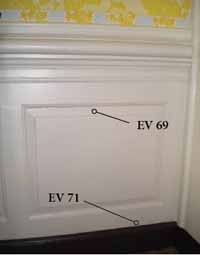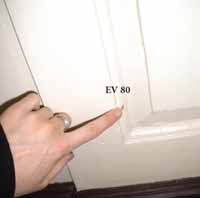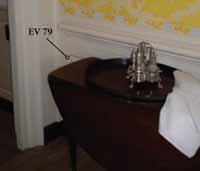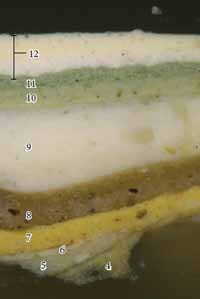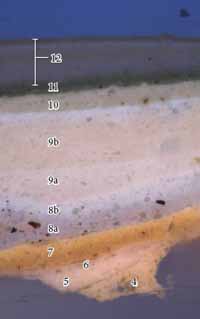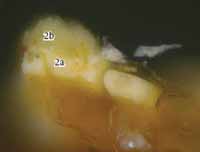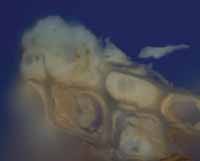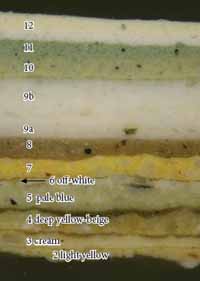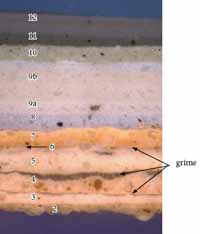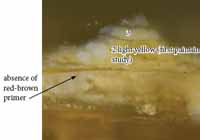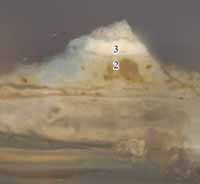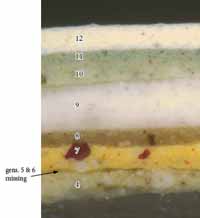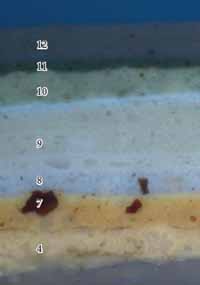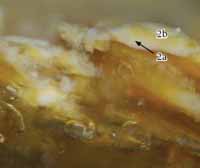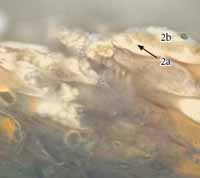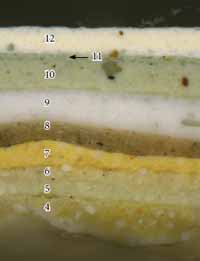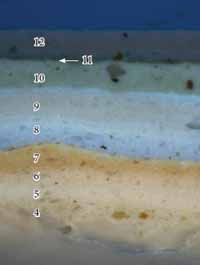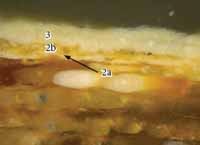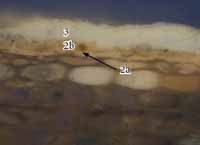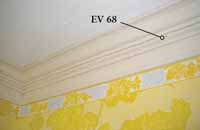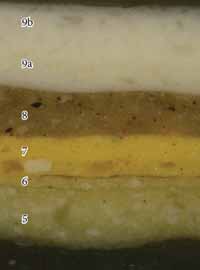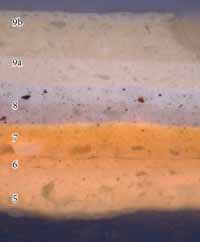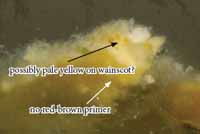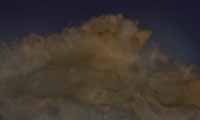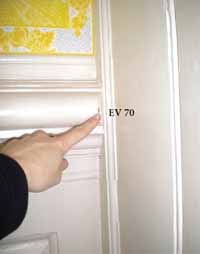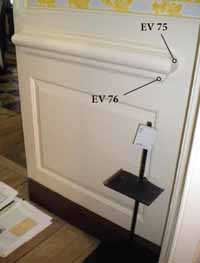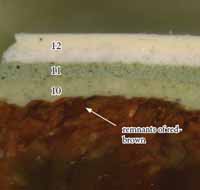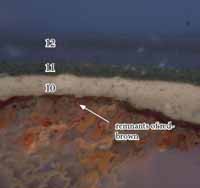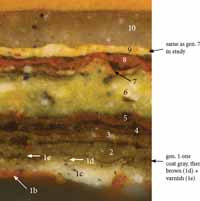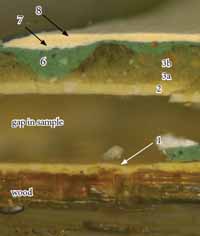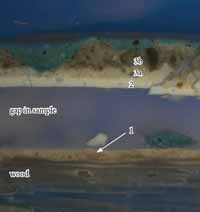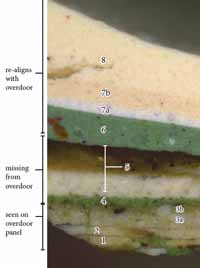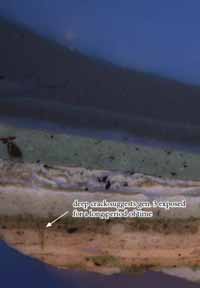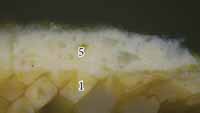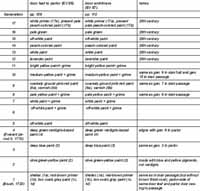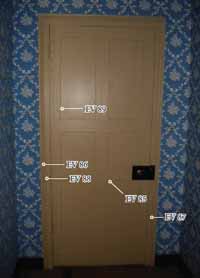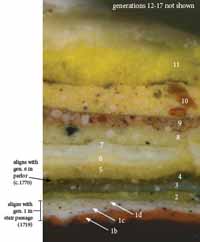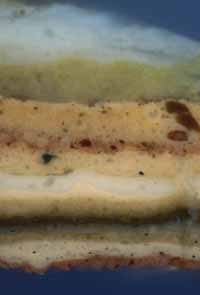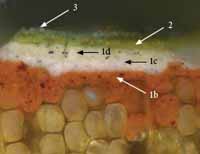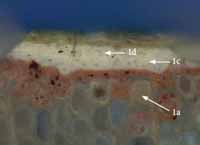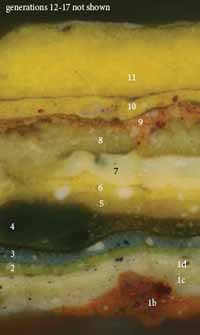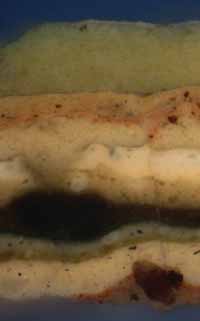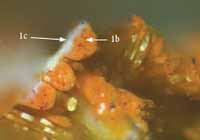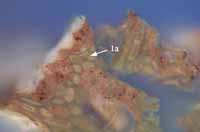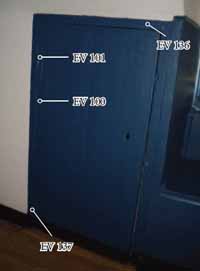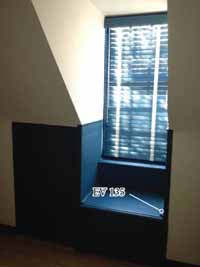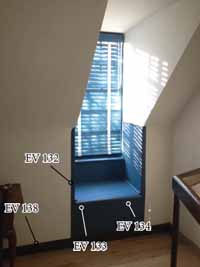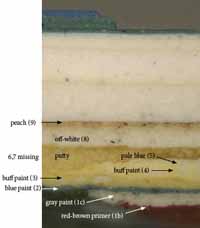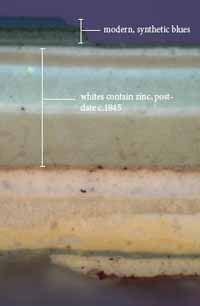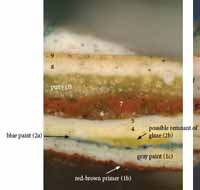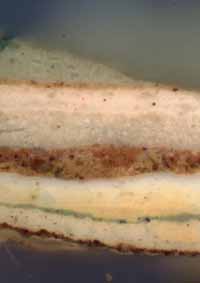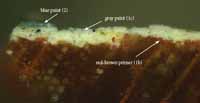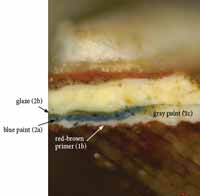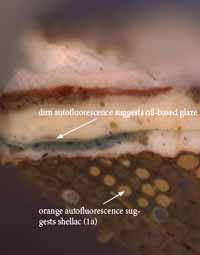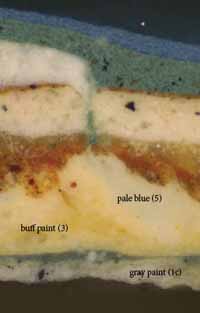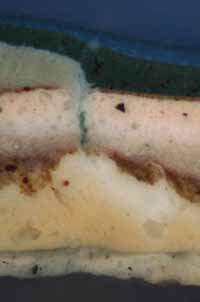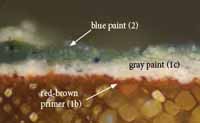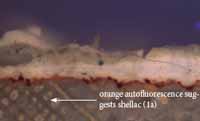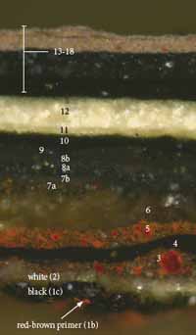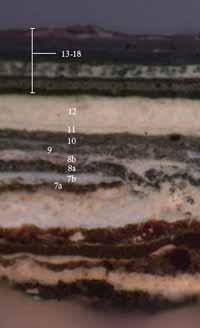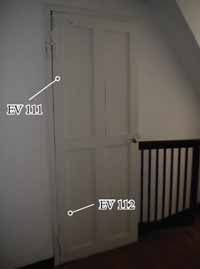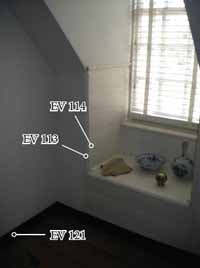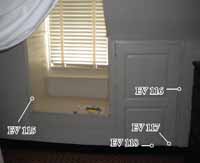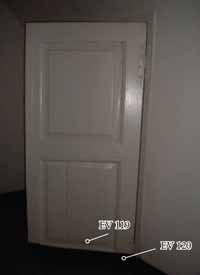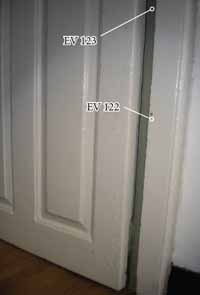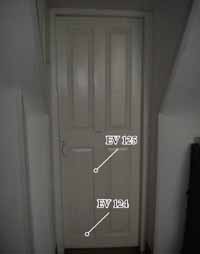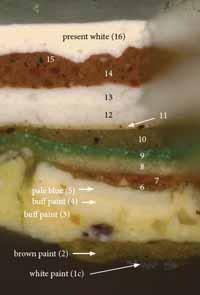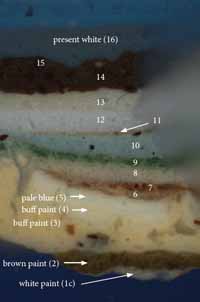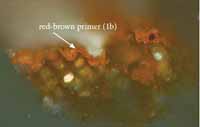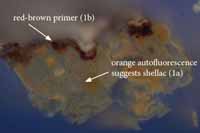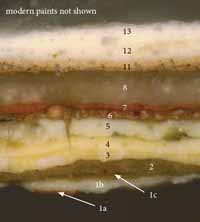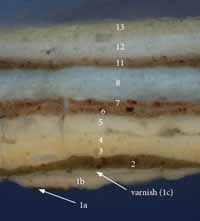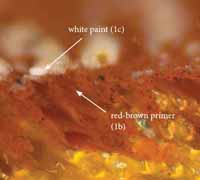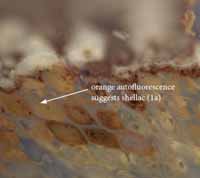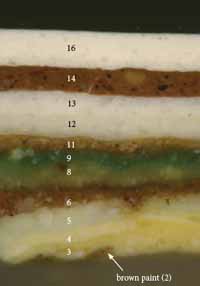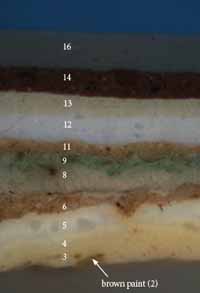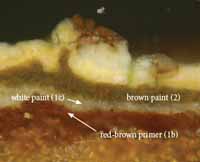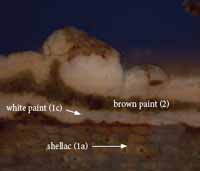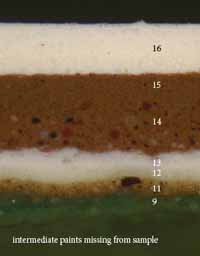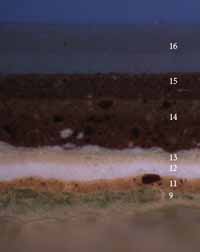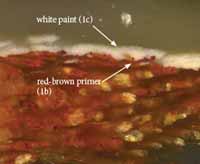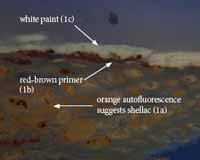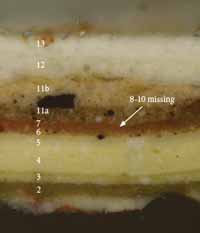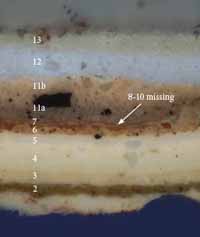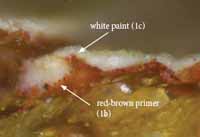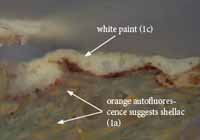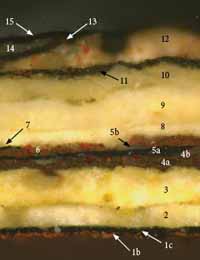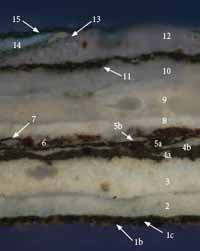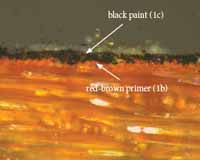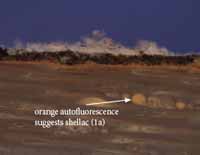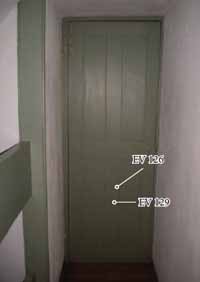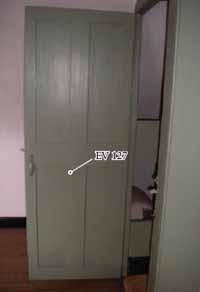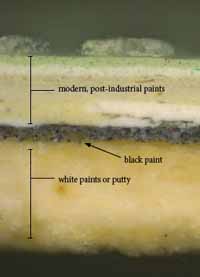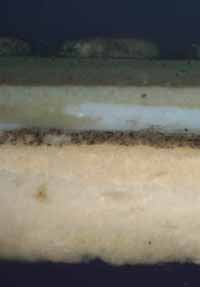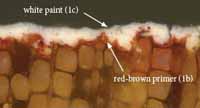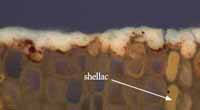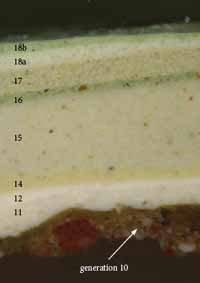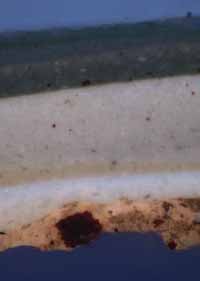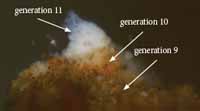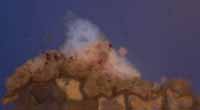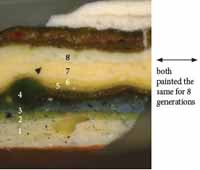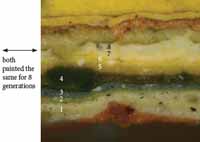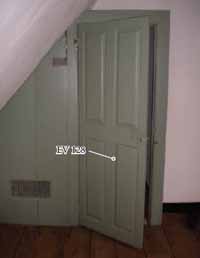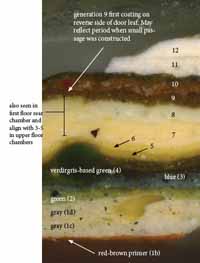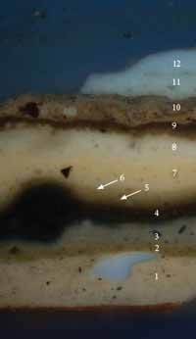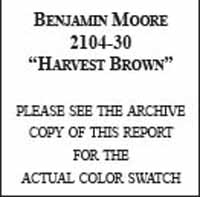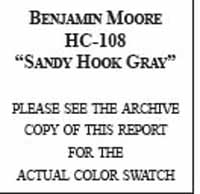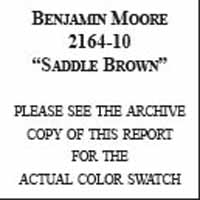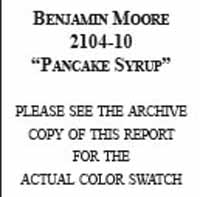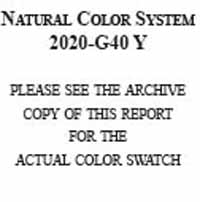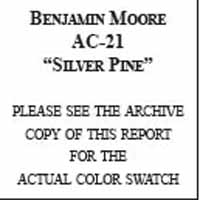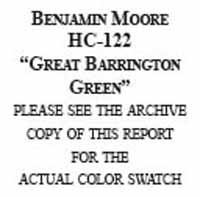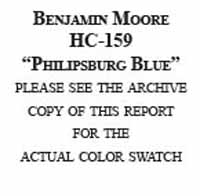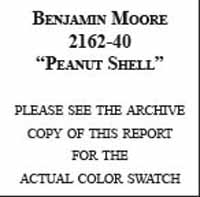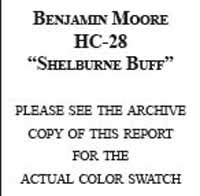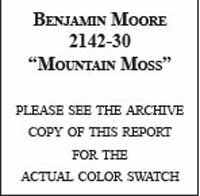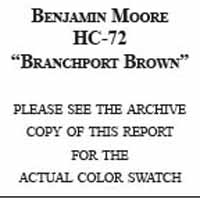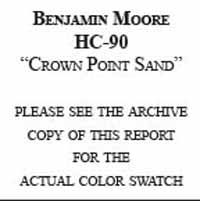Cross-section Microscopy Analysis of Interior Paints: Thomas Everard House (Block 29, Building 10), Williamsburg, Virginia Cross-section Microscopy Analysis Report: Thomas Everard House — Interior (Block 29, Building 10, Lots 165 & 166)
Colonial Williamsburg Foundation Library Research Report Series - 1753
Colonial Williamsburg Foundation Library
Williamsburg, Virginia
2013
CROSS-SECTION MICROSCOPY ANALYSIS REPORT
THOMAS EVERARD HOUSE — INTERIOR
Block 29, Building 10, Lots 165 & 166
COLONIAL WILLIAMSBURG FOUNDATION
WILLIAMSBURG, VIRGINIA
This analysis was made possible by a generous grant from the Ohrstrom Foundation
and the Richard C. von Hess Foundation
TABLE OF CONTENTS
| Purpose | 5 |
| History | 5 |
| Previous Finishes Research | 6 |
| Comparison of Previous (1991) Findings to Present (2012) Results | 7 |
| Procedures | 7 |
| Summary of Results | 8 |
| Table 1. Thomas Everard House: Early Interior Decorative History | 11 |
| Stair Passage | |
| Description/History | 12 |
| Summary of Welsh (1991) Findings | 12 |
| Summary of Present (2012) Findings | 13 |
| Table 2. Stair Passage Decorative History | 15 |
| Sample Location Images | 17 |
| Staircase | 24 |
| Wainscot | 36 |
| Door Header | 37 |
| First—Floor Door Leafs and Architraves | 38 |
| Cellar Door Leaf and Trim | 43 |
| Upper—Floor Door Leafs and Architraves | 47 |
| First—Floor Lobby Woodwork | 50 |
| First—Floor Northwest Parlor | |
| Description/History | 52 |
| Summary of Welsh (1991) Findings | 52 |
| Summary of Present (2012) Findings | 53 |
| Table 3. Parlor Decorative History | 54 |
| Door Leafs and Architraves | 55 |
| Chair Rails | 61 |
| Wainscot and Paneling | 68 |
| Window Sash and Architraves | 76 |
| Cornice | 78 |
| First—Floor Dining Room | |
| Description/History | 80 |
| Summary of Welsh (1991) Findings | 80 |
| Summary of Present (2012) Findings | 81 |
| Table 4. Dining Room Decorative History | 82 |
| Door Architrave and Leaf to Study | 83 |
| Door Architrave and Leaf to Passage | 86 |
| Window Architraves | 89 |
| Wainscot | 91 |
| Cornice | 96 |
| Chair rails | 98 |
| 3 | |
| First—Floor Southeast Chamber (Study) | |
| Description/History | 100 |
| Summary of Welsh (1991) Findings | 100 |
| Summary of Present (2012) Findings | 100 |
| Table 5. Study Decorative History | 101 |
| Door Leaf to Dining Room | 103 |
| Overdoor | 104 |
| Stile | 105 |
| First—floor Northeast (Rear) Chamber | |
| Description/History | 106 |
| Summary of Welsh (1991) Findings | 106 |
| Summary of Present (2012) Findings | 106 |
| Table 6. Rear Chamber Decorative History | 107 |
| Door Leaf to Parlor | 109 |
| Door Architrave to Parlor | 110 |
| Upper Floor, Southwest Chamber | |
| Description/History | 111 |
| Summary of Welsh (1991) Findings | 111 |
| Summary of Present (2012) Findings | 111 |
| Table 7. Upper Floor, SW Chamber Decorative History | 112 |
| Closet Door | 114 |
| Window box | 117 |
| Passage door | 118 |
| Baseboard | 119 |
| Upper Floor, Northwest Chamber | |
| Description/History | 120 |
| Summary of Welsh (1991) Findings | 120 |
| Summary of Present (2012) Findings | 120 |
| Table 8. Upper Floor, NW Chamber Decorative History | 121 |
| Window box | 124 |
| Closet door | 125 |
| Door to small passage | 126 |
| Baseboard | 129 |
| Upper Floor, Small Passage between NW and NE Chambers | |
| Description/History | 130 |
| Summary of Welsh (1991) Findings | 130 |
| Summary of Present (2012) Findings | 130 |
| Door to NW Chamber | 132 |
| Door to NE Chamber | 133 |
| Upper Floor, Northeast Chamber | |
| Description/History | 134 |
| Summary of Welsh (1991) Findings | 134 |
| Summary of Present (2012) Findings | 134 |
| Table 9. Upper Floor, NE Chamber Decorative History | 135 |
| Door Leaf to Small Passage | 136 |
| 4 | |
| Polarized Light Microscopy Results | |
| Table 10. Summary of PLM results | 137 |
| Fluorochrome Staining Results | |
| Table 11. Summary of stain results | 150 |
| Color Matching Results | 167 |
| Conclusions | 180 |
| References | |
| Appendix A. Paint Sample List | 183 |
| Appendix B. Procedures | 189 |
| Appendix C. Sample Memo 1 | 192 |
| Appendix D. Sample Memo 2 | 195 |
| Appendix E. Sample Memo 3 | 197 |
| Appendix F. Sample Memo 4 | 198 |
| Appendix G. Sample Memo 5 | 200 |
| Appendix H. Sample Memo 6 | 202 |
| Appendix I. Memo from E. Chappell | 203 |
Thomas Everard Interior Paint Study
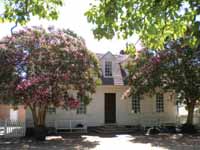 Everard House, block 29, building 10
Everard House, block 29, building 10
Structure: Thomas Everard House, block 29, building 10, lots 165 and 166
Requested by: Edward Chappell
Roberts Director of Architectural and Archaeological Research
Colonial Williamsburg Foundation
Analyzed by: Kirsten Travers
Architectural Paint Analyst, Colonial Williamsburg Foundation
Consulted: Susan L. Buck, PhD.
Conservator and Paint Analyst
Williamsburg, Virginia
Date submitted: May 25, 2012
Purpose:
The purpose of this investigation was to use cross-section microscopy techniques to identify the early finish history of original interior woodwork in the Thomas Everard House. It was also hoped that the comparative paint stratigraphies would shed light on how the interiors evolved over time.
History:
The Thomas Everard House is a single story frame building with a prominent location on the Palace Green adjacent to the Governor's Palace. The house was built for John Brush, the town armourer and keeper of arms in the magazine and Governor's Palace. Dendrochronology indicates the main block, comprising the present stair passage and northwest and southwest rooms, was built in 1718, the refined staircase in the first-floor passage dates to 1719, and the northeast wing was added in 1720. During this period, the stair passage was expensively finished with fine woodwork including an ornate staircase with decorative brackets, raised panel wainscot, and crosseted door architraves. This woodwork is still in place. The first-floor rooms were more simply finished with baseboards and trim around the windows and doors. The walls were plastered and whitewashed. Brush occupied the house until his death in 1726.
From 1728-1742 the house was occupied by Elizabeth Russell and Henry Cary. Renovations to the interior made during this time could include the addition of chair rails in the first-floor rooms and a cornice in the parlor, but it is uncertain if these improvements were made during the Rusell/Cary period, or later (Klee, 18). It was hoped that the paint evidence would elucidate this question.
In 1742 the house was sold to William Dering, an artist and dancing master, who lived in the house until 1744. Documentary evidence suggests that Dering was deeply in debt throughout his brief occupancy, and none of the structural changes to the building have been ascribed to him (Klee, 20).
6It is unclear exactly when Thomas Everard purchased the property, but documentary evidence suggests that he may have moved into the house in 1756, after selling his house on Nicholson street to Anthony Hay. Born in London in 1719, Everard was orphaned by age 10 but emigrated to the colonies in 1735, when he was apprenticed to Matthew Kemp, a clerk with the General Court. Thomas Everard eventually became a wealthy landowner as well as a vestryman for Bruton Parish Church, a trustee of the public hospital, and mayor of Williamsburg. He would have moved into the house with his wife Diana and their two daughters (Klee, 20)
Two campaigns of improvement/renovation are attributed to Everard. The first (designated 'Everard Period I'), took place in 1756, when he is believed to have repainted all interior and exterior woodwork. The buffet in the first-floor southwest (dining) room may have been installed at this time. (Klee, 20-21).
In the next phase, c.1769-1773 (designated 'Everard Period II'), documentary evidence indicates that Everard carried out extensive renovations including construction of the southeast wing (study), and improvements to the first-floor rooms including the installation of cornices, new mantels, and paneled wainscot in the parlor and dining room, with new moldings applied to the door and window architraves. Similar woodwork was added in the east first-floor rooms (Klee, 21).
The house is currently interpreted to reflect the period of Everard's later occupancy, c.1773.
Following Everard's death in 1781, the house passed to Dr. Isaac Hall, who owned it until 1788. Following Hall, the house was owned by James Carter, who is believed to have demolished the southeast wing and installed a tight winder stair in the northeast wing to the upper floor (this addition must post-date the Hall occupancy, as is assembled with cut nails. Klee, personal comment, May 24, 2012). Carter occupied the house until 1819, after which it passed through a sequence of owners including the Smith family from 1849-1928, when it was purchased by the Williamsburg Restoration. The house was restored by Colonial Williamsburg in 1949. During this time the southeast wing was reconstructed, and any surviving wall plaster was removed and replaced.
Restoration-era paint specifications:
The following colors were specified for interior woodwork at the Brush—Everard House during the 1949 restoration (Kocher and Dearstyne 1952, 84-86). These colors were based on paint scrapes carried out at that time:
| Location | Color | Description | Notes |
|---|---|---|---|
| First floor, Stair hall | #437 | dark brown | all woodwork |
| Second floor, passage | #881 | gray | doors and woodwork |
Previous finishes research:
The interior woodwork was investigated by paint analyst Frank Welsh in 1991. Welsh's methodology entailed microscopic analysis of collected paint chips with low-power magnification and reflected visible light to record and compare the paint stratigraphies. Color matching was carried out by eye to the Munsell system of color notation. Cross-section microscopy and/or polarized light microscopy for pigment identification does not appear to have been carried out.
7Welsh determined that in the first generation (Brush 1719), all of the woodwork was painted with a medium red-brown (iron oxide), oil-based paint (Welsh 1991, 12). This color was found throughout the entire house. Welsh saw a thick layer of dirt on the surface of this red-brown paint which suggested that it had been exposed for approximately 15-20 years.
In the second generation (speculated to be Everard Period I, c.1756), every space was painted a different color. Welsh postulated that the northeast bedroom and stair passage woodwork was painted a light gray color. The woodwork in the first-floor southwest dining room was painted dark brown, and the parlor was painted a bright green color made with verdigris. The woodwork in the upper floor rooms was painted white and light gray (Welsh, 7).
The paint evidence confirmed that much of the woodwork, in particular the paneling, in the first-floor rooms was a later addition, speculated to reflect Everard Period II, c. 1770. At this time the parlor was painted a deep green color made with verdigris, while the dining room was painted a yellowish-white, and the northeast (rear) chamber was painted a pale yellow ochre. The stair passage was painted a medium brown.
Comparison of Welsh's findings with the present study:
In the twenty years since Welsh's paint study, significant advances have been made in the field of architectural paint analysis. The present paint investigation was carried out using the most up-to-date equipment and techniques including a Nikon Eclipse 80i microscope with digital image capture for cross-section microscopy at high magnifications (40-400x) with both reflected visible and ultraviolet light as well as various filters for in-situ media characterization with fluorochrome stains. The same microscope was also used for pigment identification via polarized light microscopy with an oil-immersion objective for examination of particles at 1000x magnification. Color measurements were obtained from with a colorimeter/microscope with values given in both the CIE L*a*b* and Munsell color systems (see Appendix X). Welsh's samples were not available for re-examination and comparison, which would have been very helpful to the present study. For the present investigation, a newer and more extensive sample set was taken in collaboration with CWF architectural historians who have learned more about the house since 1991. As a result, the present investigation yielded new evidence and resulted in a fresh interpretation of the decorative history of the Everard house.
One of the most significant findings of the present paint study was that the first generation red-brown identified by Welsh in the stair passage and other rooms appears to have been a primer, not a finish coat. This paint layer was examined repeatedly at high magnifications and there was no dirt layer observed. In fact, the amorphous surface of this layer suggests it had not completely dried before the next paint was applied. Thus, the red-brown paint was interpreted as a primer, not a finish coat. Therefore, all of the following generations were applied earlier than previously thought. One consequence of this newer interpretation is that the house might have been painted in a polychrome scheme (each room a different color), shortly after the Brush occupancy, which is much earlier than previously thought.
Another important discovery is that different red-brown primers appear to have been used throughout the house. The first period primer in the stair passage was more pinkish in color, while the red-brown primer used in the upper-floor rooms was much thinner and darker orange-red in color (see illustrations below for comparison). However, both of these primers were followed by the same first period coarsely-ground gray paint, suggesting that they are contemporary. In generation 4, another red-brown primer was used 8 in the parlor, which is also a deep orange-red color. However, this primer aligns with generation 4 in that space, much later than the previous two primers. All of these primers appear to have been made with red earth pigments.
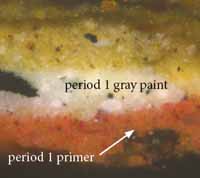 red-brown primer in stair passage, first-floor- door architrave to dining room (sample EV 27, 200x)
red-brown primer in stair passage, first-floor- door architrave to dining room (sample EV 27, 200x)
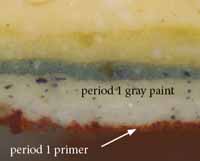 red-brown primer in upper-floor south-west chamber, closet door leaf (sample EV 101, 200x)
red-brown primer in upper-floor south-west chamber, closet door leaf (sample EV 101, 200x)
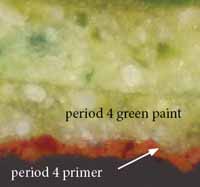 red-brown primer in parlor, door leaf to passage (sample EV 63, 200x)
red-brown primer in parlor, door leaf to passage (sample EV 63, 200x)
Procedures:
One hundred and thirty nine samples were collected from the house by Kirsten Travers who was usually accompanied on-site by CWF architectural historians Edward Chappell and Jeff Klee. On site, a monocular 30x microscope was used to examine the painted surfaces and determine the most appropriate areas for sampling. A microscalpel was used to remove the samples, which were labeled and stored in small individual Ziploc bags for transport back to the laboratory. All samples were given the prefix "EV" and numbered according to the order in which they were collected. All sample locations were documented and recorded. In the laboratory, the samples were examined with a stereomicroscope under low power magnification (5x to 50x), to identify those that contained the most intact paint evidence and would therefore be the best candidates for cross-section microscopy. Uncast sample portions were retained for future examination and analysis. The best candidates were cast in resin cubes and sanded and polished to expose the cross-section surface for microscopic examination.
Once cast, the cross-section samples were examined and digitally photographed in reflected visible and ultraviolet light conditions at 20x to 400x magnifications. By comparing the resulting photomicrographs, finish generations could be interpreted based on physical characteristics such as color, texture, thickness, presence of dirt layers and extent of surface deterioration. Fluorochrome staining was also carried out on selected samples to characterize the types of binding media present (oils, carbohydrates, proteins). Polarized light microscopy was carried out on selected early paints to determine the pigment composition. Colorimetry was carried out to obtain color matches for early paints. The most informative photomicrographs and their corresponding annotations, as well as comments from the author, are contained in the body of this report. All raw photomicrographs can be found in the Appendix.
Results:
Most of the Everard woodwork contains intact, early finish evidence from which the history of the interior can be understood. Some findings were very straightforward, while others were much more complex. 9 The comparative paint evidence suggests the rooms were painted differently at different points in time, so precise generations are difficult to align. For instance, sixteen paint generations were identified in the stair passage, twenty—one in the first-floor northwest parlor, and twelve in the southwest dining room. This is an important finding that suggests the parlor was always maintained as a high status space, but this condition did complicate the overall interpretation.
In the first generation (Brush c. 1719), the stair passage woodwork was painted with a rich, glossy warm brown color. This finish was built up in five layers— a shellac sealant (1a), a thin red-brown primer (1b), a coarsely ground gray paint (1c), a brown paint (1d), and a plant-resin varnish (1e). This finish was found on most woodwork in the stair passage (with the exception of the door leafs to the parlor and dining room, and some 19th-century replacement balusters on the stair), suggesting that all elements are contemporary. The rest of the first-floor rooms appear to have been painted gray, using the same shellac sealant (1a), thin red-brown primer (1b), and two coats of the same gray paint (1c, 1d) used in the stair passage. This gray finish was also found in the upper-floor southwest chamber. In the upper floor northwest chamber, the woodwork was primed with red-brown and painted white. In the parlor, remnants of the gray finish were found on the architrave casing of the doorway leading into the passage, and the door leaf of the doorway leading from the parlor to the rear chamber. It was not found anywhere else in the parlor, suggesting that these elements may be all that remain of the Brush-era woodwork in this room. In the northeast (rear) chamber, the first-period gray was found on both the door leaf and architrave leading to the parlor. This strongly suggests this door leaf is in its original orientation and location. There was no evidence of Brush-era paint in the dining room, suggesting all of this woodwork is later.1
In the second generation, the first-floor northern rooms were repainted. The parlor was painted a blue-green color, and the adjoining rear chamber was painted a olive green color and coated with an oil-based varnish. It is unclear exactly when these paints were applied, but there is a thin layer of grime on the surface of the proceeding gray paint, so it may reflect a Russell/Cary finish (c.1728-1742). The absence of first period woodwork in the dining room makes it impossible to determine its color in this phase.
Again, in the third generation, only the first-floor northern chambers were repainted. Both the parlor and adjoining rear chamber were painted with the same coarsely-ground deep blue paint, chromatically linking these two spaces. This same deep blue paint was found upstairs in the southwest chamber. The finish in the dining room could not be determined.
In the fourth generation, the paint chronologies confirm that significant renovations occurred to the house. This period could reflect Russell/Cary (c.1728-1742), or Everard Period I (c.1756). The stair passage was re-painted for the first time, in a dark brown color. During this period, the door leafs leading from the passage to the first-floor west rooms were installed. They were primed with a red-brown primer before being painted brown to match the rest of the passage.
In the dining room, the chair rails and door and window architraves were installed and also primed red-brown and painted the same dark brown color used in the stair passage. This dark brown was also found in the upstairs northwest chamber.
In the parlor, the cornice, chair rails, and present window and door architraves were installed, primed red 10 brown and painted with a coarsely-ground light green paint made with lead white and verdigris, a costly pigment whose tendency to oxidize necessitates frequent re-applications, which was seen in the paint history of this room.
The rear chamber adjacent to the parlor appears not to have been repainted in this period, and would have remained the same deep blue color from the previous generation.
In generation 5, the parlor verdigris green was re-applied, and the stair hall appears to have been repainted brown, in a similar hue to the previous generations. This period might represent necessary maintenance to 'spruce up' the most visible and high-status spaces in the house, since only these two rooms were painted.
Generation 6 saw major improvements to the interior of the house, which reflects Everard Period II (c.1770). In the parlor, the paint evidence confirms that the paneled wainscot, paneled chimneybreast and paneling around the doorway to the rear chamber was installed. This new, refined woodwork was coated with a white primer and painted a deep green color made with verdigris. The existing parlor woodwork was also painted with the same deep green paint to match the new additions. The adjacent rear chamber was painted with the same deep green paint, repeating the chromatic link seen between these two spaces in generation 3.
In the dining room, the paint evidence confirms that the paneled wainscot and cornice were installed (most likely the chimneybreast and overdoor on the east wall are contemporary with this period, but paint samples were not collected from these elements). All of the woodwork was painted a tan color, to incorporate the new woodwork with the old, while the door leafs were painted dark brown.
The southeast wing (present study) is believed to have been constructed in this period. The evidence is fragmentary, but suggests the woodwork was painted the same tan found in the adjacent dining room. It is unclear what color the door leafs in the study were painted (the door leaf presently installed appears to have been re-used from elsewhere in the house).
In generation 7, the dark verdigris-green paint in the parlor was re-applied, as it was most likely starting to darken and oxidize, an inherent difficulty of this copper-based pigment. This is believed to have occurred later during Everard's occupancy (c.1770-1781). It is also possible that the dining room and study were repainted (using the same colors as in the previous generation), during this time.
After Everard's occupancy, it becomes more difficult to assign particular generations to certain time periods. Some contradictions arise: for instance, the southeast study was supposedly in place c.1770s-1780s, but might have been demolished within a decade or two of its construction. But three paint generations were found on the woodwork in this space. This suggests very frequent painting for such a short-lived space, or, more likely, that this wing was in place longer than previously believed.2
Following the initial colorful interiors preferred by the earliest occupants, all spaces (with the exception of the stair passage) experienced multiple generations of white and off-white paints (in some cases, even very pale blues). These could date to the late 18th century and possibly up to the mid-19th century. After this prolonged white campaign, bolder, warmer colors made another appearance, often paired with imitation wood-graining finishes. This could reflect the mid-late 19th century treatments. After this era, the interior appears to have been painted infrequently up to the restoration. One campaign of dark brown/mauve found throughout the house may reflect the aesthetics of the late-19th century- early 20th century. Following this, some of the spaces, notably the stair passage and dining room, were painted a bright white with an industrially prepared, 20th-century paint. This is the color that appears to have been in place when the house was re-painted during the restoration, in 1949.
11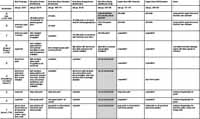 Table 1. EVERARD HOUSE: Early interior decorative history*
Table 1. EVERARD HOUSE: Early interior decorative history*
STAIR PASSAGE (first and upper floors)
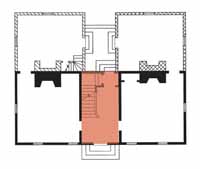 Above: First-floor plan, stair passage highlighted in red.
Above: First-floor plan, stair passage highlighted in red.
Description:
The stair is an open-type with treads ornamented with wood brackets carved in an ornate floral/scoll design. The walls feature paneled dados with surbases and crosseted door architraves. Dendrochronology carried out in 2006 determined that the wood for the stair framing and treads was cut in early 1719 (Klee 2011, 6), which would suggest that the staircase and passage woodwork were installed by John Brush.
On-site, CWF architectural historians Edward Chappell and Jeff Klee observed strong discrepancies in the construction of the stair, in particular amongst the balusters, which suggested that certain stair elements could post-date the rest of the stair. (It was hoped that the paint evidence would throw light on this theory).
There was no indication of plaster or an earlier wall surface behind the present stair and wainscot, suggesting that the present finishes are the first and only decorative treatment (Klee 2011, 12).
Summary of Welsh (1991) paint findings:
Welsh concluded that all stair passage woodwork had "identical layering sequences, suggesting that all features are early and original"(Welsh 1991, 7). The first three generations are listed in the table below. The remaining generations were described as a series of browns, olives, and whites.
| Generation | Description | Suggested date | Notes |
|---|---|---|---|
| 3 | light brown + dirt | Everard, late 1700s | exposed for long period of time |
| 2 | light gray oil paint + dirt (black baseboards and stair skirting) | Everard (1756) | exposed for 15-25 years |
| 1 | medium red-brown oil paint + dirt | Brush (1719) | exposed for long period of time |
Summary of present (2012) paint findings:
For a condensed presentation of all stair passage results, see table 2 (page 15).
Approximately sixteen decorative generations were identified in the stair passage. The absence of dirt on the surface of the wood indicates that the stair passage was painted soon after its construction. The same first period finish was found in all samples, which suggests that all of the stair passage woodwork is contemporary, or was at least painted in the same period.
The interpretation of early finishes was very different from Welsh's 1991 study, the biggest difference being the assignment of the first generation red-brown as a primer, rather than a finish coat. This was determined via high magnification microscopy (400x), which determined that there was no dirt on the surface of the red-brown paint, and in fact very few "hard boundaries" to suggest that this paint had dried completely before the gray paint was applied. The same condition was observed for the second generation gray paint, suggesting that it was not a finish coat, but an intermediate paint layer in the first finish generation, which appears to have been a glossy brown finish. The first five generations are summarized in the following table:
| Generation | Layer | Description | Suggested date | Notes |
|---|---|---|---|---|
| 5 | 5b | varnish | ||
| 5a | red-brown paint | |||
| 4 | 4b | varnish | ||
| 4a | red-brown paint | |||
| 3 | 3b | varnish | Everard (1770s)? | Everard makes major renovations to interior first floor rooms but unclear which paint generation in stair passage is attributed to him |
| 3a | dark brown paint | " | " | |
| 2 | 2 | dark brown paint | Russell/Cary (1728-1742) or Everard Period I (1756)? | first finish on door leafs to west rooms, and contemporary with chair rails and architraves in parlor and dining room |
| 2a | red-brown primer | " | " | |
| 1 | 1e | varnish | Brush (1719) | all boundaries between layers are very amorphous, as if applied when still fresh. No dirt observed between layers |
| 1d | warm brown paint | " | " | |
| 1c | gray paint | " | " | |
| 1b | red-brown primer | " | " | |
| 1a | shellac | " | " |
The first generation is comprised of five layers: a shellac sealant (1a), followed by a thin layer of deep red-brown primer (1b), a coarsely ground gray base coat (1c), a warm brown paint (1d), and a clear varnish (1e). This stratigraphy was found on almost all passage woodwork, including the staircase, the arched header over the door to the rear passage, the wainscot, the first-floor door architraves, and second-floor door leafs. The second-floor door architraves were stripped and contained mostly modern paints, but remnants of the first-generation red-brown primer was seen deep in the wood cells, so these architraves appear to be first-period.
The second generation is a thick layer of coarsely-ground dark brown paint which contains mostly brown and golden-yellow pigment particles, with occasional white and black particles. This generation was usually observed to have a disrupted, uneven surface suggesting it was exposed for a long period of time. On the first-floor door leaves to the parlor and dining room, this brown generation was the first to have been applied, on top of a red-brown primer (2a), suggesting these leafs were later additions.
14This red-brown primer on the door leafs is not the same as the first generation red-brown primer in the rest of the stair passage, but appears to be contemporary with generation 4 in the first-floor northwest parlor. This was determined via repeated visual examination at high magnification (400x), which revealed that the first generation red-brown primer in the passage was slightly lighter in color and had a brighter autofluorescence than the later red-brown, which was darker and had little autofluorescence in UV light.
Generation 3 is another dark brown paint (3a), similar in color to the previous generation, although more thinly applied. It was coated with a thin layer of varnish (3b). This might date to the second Everard period (1770s). Generations 4 and 5 are coarsely-ground red-brown paints and clear varnishes. It is not clear when these finishes were applied, as the passage appears to have been painted independently of the rest of the house (with the exception of the first period).
As directed by E. Chappell, samples were taken from some balusters that appeared to be of a different style than the majority of balusters on the stair. The results confirmed that these balusters were later in date (see pp. 32-35). The earliest coating was a coarsely-ground pinkish-red paint that aligns with generation 7 in the rest of the passage, suggesting that these balusters were added much later, possibly the mid-19th century. The dutchmen patches on the bases of some balusters were sampled and found to contain only modern, 20th century paints. This would suggest that these repairs were made by CWF.
The paint history of the door leaf to the cellar does not align with any of the passage woodwork, or any other stratigraphies identified in the house to date. It is possible that this leaf was re—used from another house. The sample from the trim surrounding the cellar entrance was incomplete but the extant paints suggest that the trim is contemporary with the rest of the woodwork in the passage.
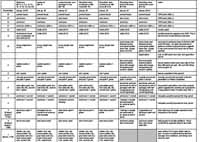 Table 2. EVERARD STAIR PASSAGE: decorative history (continued on next page)
Table 2. EVERARD STAIR PASSAGE: decorative history (continued on next page)
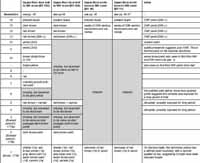 Table 2. EVERARD STAIR PASSAGE: decorative history (continued from previous page)
Table 2. EVERARD STAIR PASSAGE: decorative history (continued from previous page)
The cellar door leaf was not included in this chart because the sample was fragmentary and difficult to interpret. There was enough evidence to show that its early finishes do not align with the stair passage, suggesting it might have been re-used from another house.
STAIR PASSAGE — SAMPLE LOCATIONS
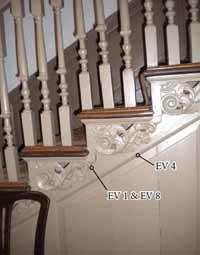 staircase, first floor, south partition
staircase, first floor, south partition
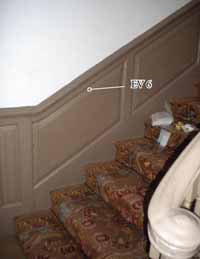 stair rise paneling, first floor
stair rise paneling, first floor
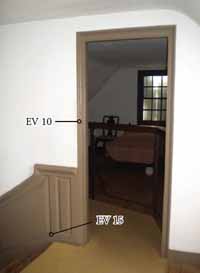 upper floor, entrance to SW room
upper floor, entrance to SW room
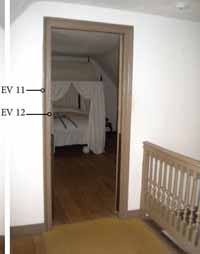 upper floor, entrance to NW room
upper floor, entrance to NW room
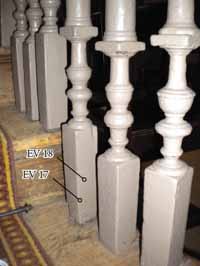 first-floor, stair rise (EV 17 taken from patch, EV 18 taken above patch)
first-floor, stair rise (EV 17 taken from patch, EV 18 taken above patch)
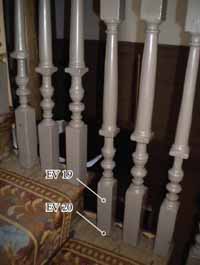 first-floor, stair rise (EV 19 taken area above patch, EV 20 from patch)
first-floor, stair rise (EV 19 taken area above patch, EV 20 from patch)
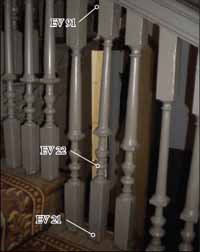 first-floor, stair rise, baluster 22 from bottom (EV 22 taken area above patch, EV 21 from patch). Appears to be Period I
first-floor, stair rise, baluster 22 from bottom (EV 22 taken area above patch, EV 21 from patch). Appears to be Period I
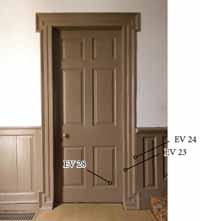 first-floor, entrance to NW parlor (photo J. Klee 2011)
first-floor, entrance to NW parlor (photo J. Klee 2011)
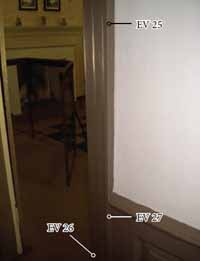 first-floor, entrance to SW (dining) room
first-floor, entrance to SW (dining) room
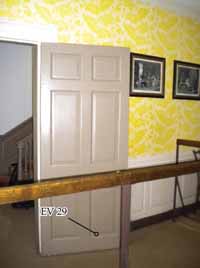 first-floor, door leaf to SW (dining) room
first-floor, door leaf to SW (dining) room
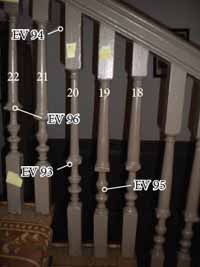 balusters 18-20 (from right to left). Baluster 20 is believed to be first-period, while balusters 18 & 19 are possibly later additions (EAC, personal comment, Dec. 2011).
balusters 18-20 (from right to left). Baluster 20 is believed to be first-period, while balusters 18 & 19 are possibly later additions (EAC, personal comment, Dec. 2011).
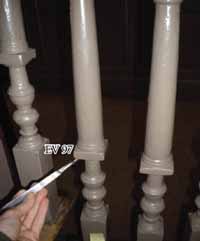 baluster 5 (up from bottom). This appears to be of the later style (EAC, personal comment, Dec. 2011).
baluster 5 (up from bottom). This appears to be of the later style (EAC, personal comment, Dec. 2011).
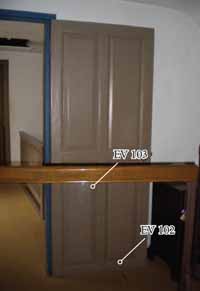 upper floor, door leaf from passage to SW chamber
upper floor, door leaf from passage to SW chamber
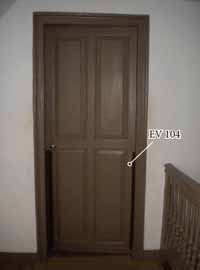 upper floor, door leaf from passage to NW chamber
upper floor, door leaf from passage to NW chamber
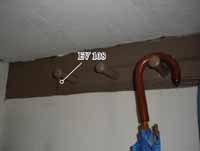 First floor, lobby beside door to cellar stair, south wall
First floor, lobby beside door to cellar stair, south wall
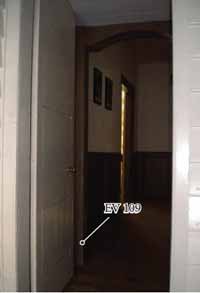 First floor, lobby beside door to cellar stair
First floor, lobby beside door to cellar stair
STAIRCASE - NEWEL POST
Sample EV 13: newel post on upper floor, south side, 22" up from floor
Sample EV 13 contained a very clear example of the first and second finish generations. The "soft" boundaries between the five layers that make up the generation 1 suggest they were all applied within a relatively short period of time. The disruption of the second generation brown paint suggests it was exposed for a long period of time, possibly Everard period I (1756).
STAIRCASE — DECORATIVE BRACKET
Sample EV 1: decorative bracket under 6th stair up from bottom, underside
Sample EV 1 suggests that the early finish history of the decorative brackets aligns with the rest of the stair passage woodwork, suggesting all surfaces were painted at the same time, with the same paint/color. Since there is no dirt on the surface of the wood, this paint would have been applied shortly after the stair was constructed by John Brush c.1719.
STAIRCASE — HANDRAIL
Sample EV 5: handrail fascia between first and second landing, just under cap
Sample EV 5 suggests that the early finish history of the handrails align with the rest of the stair passage woodwork, suggesting all surfaces were painted at the same time with the same paint/color. This paint would have been applied shortly after the stair was constructed by John Brush c.1719.
STAIRCASE — HANDRAIL
Sample EV 14: upper floor, handrail on stair rise adjacent to top newel
Like sample EV 5 (previous page), sample EV 14 suggests that the early finish history of the handrails align with the rest of the stair passage woodwork, suggesting all surfaces were painted at the same time with the same paint/color. This paint would have been applied shortly after the stair was constructed by John Brush c.1719.
STAIRCASE — BOTTOM RAIL ON UPPER FLOOR LANDING
Sample EV 7: upper floor, bottom rail, 6" our from newel post
Sample EV 7 was collected at the request of Edward Chappell to determine if the bottom rail on the upper floor was an addition to the stair, post—dating early baluster mortises in the floor. The paint evidence suggests that this rail is first-period and contemporary with the rest of the stair. Although some of the early paints are disrupted, the finish history (in particular generation 1), aligns with the rest of the stair passage woodwork, suggesting all surfaces were painted at the same time with the same color/paint. There is no dirt on the surface of the wood, suggesting this paint would have been applied shortly after the stair was constructed by John Brush c.1719.
STAIRCASE — BOTTOM NEWEL POST
Sample EV 92: first-floor, newel post, just under handrail
The paint evidence in sample EV 92 suggests that the newel post is first-period and contemporary with the rest of the staircase (c. 1719). It contains the same paint history as the rest of the woodwork in the stair passage, starting with the first generation red-brown primer (1b), gray base coat (1c), brown paint (1d), and varnish (1e).
STAIRCASE — HALF-BALUSTER ON NEWEL POST ON FIRST LANDING
Sample EV 3: half baluster on first landing newel, west face, plinth, 3" up from bottom
The newel post on the first stair landing was believed to be a later addition (E. Chappell, pers. comm., Dec. 2011). However, sample EV 3, taken from the half-baluster on this newel post, indicates that it contains the same first generation seen on the rest of the stair passage woodwork, which would suggest that it dates to Period I (c. 1719).2
STAIRCASE — BALUSTERS (PERIOD I STYLE)
Sample EV 91: 22nd baluster from bottom, taken from capital (just under handrail)
Sample EV 91 was taken from the 22nd baluster from the bottom, believed to be Period I (E. Chappell, pers. comm., Dec. 2011). Although the later stratigraphy is disrupted and some intermediate generations are missing, the first generation paint is relatively intact. The paint evidence suggests that this baluster does contain the first generation red-brown primer (1b), gray base coat (1c), brown paint (1d), and thin varnish (1e), which would indicate that the 22nd baluster is Period I, ie: contemporary with all other stair passage woodwork, c. 1719.
STAIRCASE — BALUSTERS (PERIOD II STYLE)
Sample EV 95: 19th baluster up from the bottom, "urn" shaped element on lower turning
Sample EV 95 was taken from a baluster that was believed to be a later installation (E. Chappell, pers. comm., Dec. 2011). The first generation applied to the wood substrate aligns with generation 7 on the rest of the stair passage. This would suggest that this baluster is a much later addition, and could possibly date to the 19th century.
This finding was confirmed by the paint chronology on suspected Period II balusters in samples EV 18 and EV 19, although the paint evidence in those samples was much less intact (see following pages).
STAIRCASE — PATCHED BALUSTERS
5th baluster up from bottom (Period II)
EV 17: taken from bottom patch on plinth
At the request of E. Chappell, some of the dutchmen patches on the balusters were sampled to understand when these repairs were made relative to the overall history of the stair. Sample EV 18 (below) was taken from a baluster, while sample EV 17 (above) was taken from a patch on that same baluster. Sample EV 17 suggests that the wood from this patch is newer and of a different type from the rest of the baluster, while the first generation white paint applied to the patch is modern, 20th-century paint which aligns with generation 11 in the passage. This evidence suggests that the patch was most likely applied by CWF.
EV 18: 5th baluster up from bottom (Period II), taken above patch
The baluster from which sample EV 18 was taken had the physical characteristics of the later balusters (In-situ examination by the author, confirmed by E. Chappell, Dec. 2011). The earliest paint on this baluster aligns with generation 7, a coarsely ground pinkish-red paint. This confirms that this baluster was a later addition to the stair passage.
STAIRCASE — PATCHED BALUSTERS
11th baluster up from the bottom (Period II)
EV 20: taken from bottom patch on plinth
As in sample EV 17 (see previous page), the wood from the patch on the bottom of this baluster appears new, and the first generation white paint applied to the patch is modern, 20th-century paint that aligns with generation 11 in the stair passage. This suggests that this patch was applied by CWF.
EV 19: 11th baluster from bottom (Period II), taken from plinth, 4" above patch
As seen in sample EV 18 (previous page), the first generation on this baluster appears to align with the 7th paint generation, a coarsely-ground pinkish-red paint. The remnant of deep red above is followed by a deep yellow paint. These are fragments of generations 8 and 9. The rest of the sample contained modern paints only. This evidence would suggest that this baluster was installed in the 7th generation, which most likely dates to the 19th century.
STAIRCASE — PATCHED BALUSTERS
22nd baluster up from bottom
EV 21: taken from bottom patch on plinth
As with the previous samples from the patched balusters, the wood from the patch in sample EV 21 appears new, and the first generation white paint applied to the patch is a modern, 20th-century paint that aligns with generation 11 in the rest of the stair passage. This patch was most likely applied by CWF.
STAIR PASSAGE — WAINSCOT PANELING
Sample EV 4: wainscot panelling directly below 7th stair
This is the most complete wainscot sample, although part of generation 1 and generations 2-3 are missing. They were most likely lost during sampling. However, the extant evidence suggests that the wainscot paneling is contemporary with the rest of the stair passage woodwork (c.1719).
STAIR PASSAGE — HEADER OVER PASSAGE DOOR
Sample EV16: arched header over passage door under stairs to east
Sample EV 16 suggests that the early finish history of the arched header over the door to the east passage aligns with the rest of the stair passage woodwork, indicating that all surfaces were painted at the same time. This paint would have been applied shortly after the stair was constructed by John Brush c.1719.
STAIR PASSAGE — DOOR ARCHITRAVES (FIRST FLOOR)
Sample EV 27: southwest room entrance door architrave, right jamb, back edge of backband
Sample EV 27 suggests that the early finish history of the crosseted architrave of the door to the southwest (dining) room aligns with the rest of the stair passage woodwork, indicating that all surfaces were painted at the same time. This paint would have been applied shortly after the stair was constructed by John Brush c.1719. Most of this architrave appeared to have been stripped, as on—site examination found paint accumulations at the back edges of the backbands only.
Sample EV 23: northwest room entrance door architrave, right jamb, inner fascia
Sample EV 23 suggests that the early finish history of the crosseted architrave of the door to the northwest room (parlor) aligns with the rest of the stair passage woodwork, indicating that all surfaces were painted at the same time. This paint would have been applied shortly after the stair was constructed by John Brush c.1719.
STAIR PASSAGE — DOOR LEAFS (FIRST FLOOR)
EV 28: bottom right panel of door leaf to NW room (parlor)
The complete stratigraphy for the door leaf to the northwest room (parlor) is shown above. See next page for detail of early layers.
In later generations, the door leaves were not always painted the same as the rest of the stair passage woodwork, which made the alignment of particular generations difficult.
Comparison of this sample to the rest of the stair passage woodwork suggests that this leaf was installed in the second period, when the woodwork was painted a dark brown color (2b). However, the door leaf was first primed with a red-brown primer (2a), before it was painted with the brown.
The installation of this leaf in the second period was also confirmed by the parlor-side stratigraphy (see sample EV 63, page 59).
EV 28: bottom right panel of door leaf to NW room
DETAIL OF EARLIEST PAINTS
The earliest paint stratigraphy in sample EV 28 is shown above. The first generation is a red-brown primer. This is not the same as the red-brown primer found in the rest of the stair passage, but appears to have been applied in the second generation as a preparatory layer for the dark brown paint that was found in the rest of this space. This suggests that this leaf was installed a generation later than the rest of the stair passage woodwork, which was confirmed by the paint stratigraphy on the parlor-side of this leaf.
EV 29: bottom right panel of door leaf to SW room
The early paints in sample EV 29 from the door leaf to the first-floor SW (dining) room are very disrupted, but the earliest finish applied appears similar to that found on the NW parlor door leaf, ie: a red-brown primer (2a) and dark brown paint (2b) that aligns with the second generation finish in the rest of the stair passage.
This evidence suggests that both door leafs for the western first-floor room were installed in the second generation.
STAIR PASSAGE — CELLAR DOOR LEAF
EV 30: lower right raised panel
The paint history of the cellar door is different from the rest of the woodwork in the stair passage, suggesting it was moved here from another location in the house.
STAIR PASSAGE — CELLAR DOOR TRIM
EV 31: trim at left side of door
This sample is missing wood substrate so it could not be determined if the first generation finish was present, but the evidence suggests the cellar trim is contemporary with the rest of the woodwork in the passage.
STAIR PASSAGE — DOOR ARCHITRAVES (UPPER FLOOR)
Sample EV 10: entrance to SW room from stair passage, inner fascia
The evidence in sample EV 10 suggests that this upper-floor door architrave was stripped. Most of the extant finishes are twentieth-century coatings consisting of finely-ground red-brown paints with a dim autofluorescence (indicative of a synthetic binding media), most of which are coated with alkyd-based varnishes (blue autofluorescence in UV). However, remnants of the first paint generation still survive in the wood cells, which would suggest that this architraves is contemporary with the rest of the stair passage woodwork.
STAIR PASSAGE, Upper floor — Door Architrave to NW chamber
Sample EV 11: entrance to NW room from stair passage, backband
The evidence in sample EV 11 suggests that this second-floor door architrave was also stripped. Like sample EV 10, most of the extant finishes are twentieth-century coatings consisting of finely-ground red-brown paints with a dim autofluorescence (indicative of a synthetic binding media), most of which are coated with alkyd-based varnishes (blue autofluorescence in UV). However, remnants of the first paint generation still survive in the wood cells. Although this evidence is very disrupted, it would suggest that this architrave is contemporary with the rest of the stair passage woodwork.
Sample EV 110: architrave to passage, stop of east jamb
Jeff Klee requested that this sample be taken from the stop of the doorway to the northwest chamber on the upper floor. The surface appeared to have been stripped, but there are remnants of the first generation red-brown primer and gray paint as found in the rest of the passage, suggesting this architrave stop dates to the first period. The rest of the paints appear to be modern, synthetic coatings.
STAIR PASSAGE, UPPER FLOOR — DOOR LEAF TO SW CHAMBER
Sample EV 102: upper floor, door leaf to southwest chamber, underside of bottom right panel
Although some of the early chronology is disrupted or missing, the first—generation paint evidence on the door leaf to the upper-floor southwest chamber aligns with the rest of the stair passage woodwork, suggesting that this leaf is original, c.1719.
There is more of a defined boundary on the surface of the red-brown primer (1b), as compared to the rest of the stair passage samples, and there also appears to be some varnish present. It is possible that the primer on this door leaf was allowed to dry more thoroughly, and was exposed longer, before it was painted with the gray paint (1c), or that this leaf was painted red-brown and varnished on its own, separate from the rest of the stair passage woodwork. The reason for this anomaly is not immediately clear. See next page for further discussion.
STAIR PASSAGE, UPPER FLOOR — DOOR LEAF TO NW CHAMBER
Sample EV 104: upper floor, door leaf to northwest chamber, right stile
Only the earliest paints from sample EV 104 are shown above. The paint evidence aligns with the first generation in the rest of the stair passage, consisting of a shellac sealant (1a), a red-brown primer (1b), a gray base coat (1c), a brown paint (1d), and a thin varnish layer (1e, not seen here).
As seen on the other upper-floor door leaf (previous page), there is more of a defined boundary on the surface of the red-brown primer (1b), as compared to the rest of the stair passage samples, and there also appears to be some varnish present. It is possible that the primer on this door leaf was allowed to dry more thoroughly, and was exposed longer, before it was painted with the gray paint (1c), or that this leaf was painted red-brown and varnished on its own, separate from the rest of the stair passage woodwork. The reason for this anomaly is not immediately clear. However physical evidence such as the archaic quality of the ovolos, the arrangement of the panels (with a thin lock rail), and particularly the foliated hinges strongly suggest that this door leaf is first period (Klee, personal comment, May 24, 2012).
STAIR PASSAGE, FIRST FLOOR — PEGBOARD IN LOBBY
Sample EV 108: first floor, left corner of pegboard in lobby beside door to cellar stair
The sample from the pegboard contains the same first generation gray paint seen in the rest of the stair hall, suggesting this element dates to the Brush-era (1719). The red paint on the bottom of the sample is not the Brush-era red-brown primer but rather one of the later red-brown paints that have flowed under the disrupted early paints.
STAIR PASSAGE, FIRST FLOOR — PANELING IN REAR LOBBY
Sample EV 109: first floor, beaded rear facing of paneling in stair passage rear lobby
The beaded paneling in the stair passage lobby contains the same first generation red-brown primer, gray paint, and brown finish seen in the rest of the stair passage, suggesting this element dates to the Brush era (1719). The rest of the early paints are very disrupted.
FIRST-FLOOR, NORTHWEST PARLOR
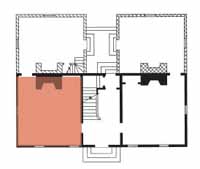 First-floor plan, northwest parlor highlighted in red.
First-floor plan, northwest parlor highlighted in red.
Description/History:
Physical examination suggests that when John Brush constructed the house, the first-floor northwest parlor had only baseboards and door and window trim, with the walls plastered to the ceiling and whitewashed (Klee 2011, 12). The cornice and chairboards were added later, most likely during the occupation of Elizabeth Russell and Henry Cary (1728-1742), or Everard's early occupancy (1756) (Klee 2011, 18). The paneling, wainscot, and mantel were all installed when Thomas Everard completed an extensive remodeling of the house c.1770-1773 (Klee 2011, 20). At that time, the present Georgian-style window and door architraves replaced most of the existing Brush-era trim (J. Klee, personal comment, Dec. 2011).
Summary of Welsh (1991) paint study findings:
Welsh concluded that the first generation in the parlor was the medium red-brown paint found throughout the house. He found a layer of dirt on the surface of this paint that suggested it was a finish coat as opposed to a primer. Generation 2 was a medium-green paint made with lead white and verdigris, followed by a glaze with a small amount of verdigris. This generation was also covered with a layer of dirt. In the third generation the woodwork was painted a deep green finish made with the medium-green base coat and two layers of deep verdigris green glaze. Generation 3 was the earliest finish on the wainscot, chimneybreast paneling, and mantel, which were known to have been installed by Thomas Everard c. 1770.
| Generation | Description | Suggested date | Notes |
|---|---|---|---|
| 3 | medium green verdigris paint + two coats dark green verdigris glaze | Everard, late 1700s | first generation on wainscot, chimneybreast paneling and mantel |
| 2 | medium green verdigris paint + thin verdigris glaze + dirt | Everard (1756) | |
| 1 | medium red-brown oil paint + dirt | Brush (1719) | exposed for long period of time |
Summary of present (2012) paint study findings:
For a presentation of all parlor results, see table 3 (page 54).
The 2011 findings were very different from Welsh's interpretation and have resulted in a re-evaluation of the physical history of the parlor.
The present investigation found that the door leaf to the rear (NE) chamber and the jamb liner on the parlor side of the door casing to the passage contained three early finish generations that pre-date anything else in the parlor (Welsh only found this early stratigraphy on the door leaf to the rear (NE) room. He appears to have concluded that this leaf was not original to the space, and does not discuss it in his report). In these samples, the earliest finish generation is a resinous sealant (1a), followed by a thin layer of coarsely ground red-brown primer (1b), and a gray paint made with lead white and large, coarsely-ground particles of charcoal (1c). This is the same as the first generation paint in the stair passage, and is interpreted here as a Brush-era finish. Generation 2 is a blue-green paint, and generation 3 is a deep blue paint.
The comparative evidence determined that in generation 4, the chair rails, cornice, door leaf to passage, and present door and window architraves were installed and painted the same light verdigris green. The earliest generation on these new elements was a shellac sealant (4a), red-brown primer (4b), and the light green paint. (4c) (Welsh identified this light green as generation 2, because he considered the red-brown primer (4b) to be a finish coat). Although most of the chair rails and architraves were stripped, remnants of the red-brown primer in the wood suggests these elements are contemporary. Generation 4 could represent the Russell/Cary-era (1728-142), or Everard Period I (c.1756). The light green verdigris paint was re-applied in generation 5.
The comparative evidence suggests that in generation 6, the chimneybreast paneling and wainscot were installed, and all parlor woodwork was painted a deep-green color made with verdigris. CWF architectural historians have associated the paneling with Thomas Everard's extensive renovations c.1770, so generation 6 has been interpreted as Everard period II. This deep green paint was re-applied in generation 7, most likely during a later Everard period.
Generations 8—14 are a series of white, pale blue, and off-white paints. Generation 15 is a medium-yellow paint that contains coarsely-ground deep red particles, suggesting it was prepared by hand, and could be a mid-19th-century paint. The comparative evidence indicates that in this finish generation, all woodwork was painted with this medium-yellow paint, and the door leaves were faux-wood grained, using the medium-yellow as a base coat for graining. There is a layer of grime on the surface of this paint which suggests it was exposed for a long period of time. In generation 16, the door leaves were painted black but the rest of the woodwork was not newly painted.
In generation 17, the room was painted in a polychrome scheme, with grayish-brown paneling and door leafs, and deep mauve trim. The parlor was again painted in a polychrome scheme in generation 18, with medium-brown paneling and door leafs, and tan-colored trim. These are most likely late 19th-century or early 20th-century color schemes.3
Generation 19 was painted by CWF in 1949 and consists of red-brown door leafs and gray-green woodwork. This was repeated in generation 20. Generation 21 is a replication of the 18th-century verdigris green color scheme. It was applied in 1995 in response to Welsh's findings and consists of a white primer, a bright blue-green base coat and a bright green glaze made with verdigris in colophony resin (C. Swan, personal comment, Dec. 2011).
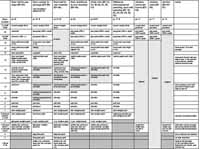 Table 3. EVERARD HOUSE, First-floor NORTHWEST PARLOR: Complete decorative history
Table 3. EVERARD HOUSE, First-floor NORTHWEST PARLOR: Complete decorative history
Note: — findings suggest that door leaf to passage is later (this is consistent with passage-side evidence on same leaf)
— leaf to rear chamber (NE room) and door casing to passage is first-period (aligns with gen. 1 (1719) on stair passage woodwork)
Door Leafs and Architraves
Summary of results:
The samples taken from the parlor door leafs and door architraves presented some interesting and complex comparisons. The casing of the doorway to the stair passage (EV 58), and the door leaf to the northeast (rear) chamber (EV 54), contained paints that pre-dated any finishes in the parlor (p. 57).
On the south wall doorway (leading to the passage), on-site visual examination suggested that the Georgian-style architrave moldings were later 18th-century additions that replaced the Brush-era trim (J. Klee, pers. comm., Dec. 2011). Unfortunately, the cross-section evidence suggests that the moldings were stripped (EV 64, p..60), so it was not possible to assign a relative date for their installation. However, the sample from the jamb liner on the passage-side of the casing contained early paints that were consistent with the generation 1 in the stair passage, indicating this casing is first-period (EV 58, p. 57, 59), because the first three paint generations on this casing pre-date anything found in the parlor. The same paint history was found on the door leaf to the rear chamber, suggesting these two elements are earlier than the rest of the parlor woodwork.
The paint history of the door casing to the stair passage and door leaf to the rear chamber begins with a shellac sealant (1a), a thin red-brown primer (1b), and a light gray paint (1c). The color, thickness, pigment particle size and dispersion strongly suggests this gray paint is the same as that found in the stair passage (1c). However, unlike the stair passage (which was then painted a dark brown (1d), with varnish (1e)), the gray paint in the parlor was the finish layer. This finish would date to the Brush-era, c.1719. This is a surprising discovery, because the complex ovolo-molded panels of this door suggest a mid-18th-century date to the architectural historians (E. Chappell, personal comment, Jan. 2012).
In the second generation (according to these two samples), the parlor was painted green-blue, and in generation 3, the parlor was painted a deeper blue. In generation 4, both of these samples contain the same coarsely-ground light green verdigris paint in the rest of the parlor.
The paint history of the door leaf to the passage and the door architrave to the rear chamber began with the fourth generation, starting with a shellac sealant (4a), thin red-brown primer (4b), and the same coarsely-ground light green verdigris paint (4c) discussed previously.
In generation 5, all parlor woodwork, including the door leafs and architraves, was re-painted with the coarsely-ground light green verdigris paint. In generation 6, when the chimneybreast paneling and wainscot were installed, and all parlor woodwork was painted a deep-green color made with verdigris pigment. Generation 6 has been interpreted as Everard period II. This deep green paint was re-applied in generation 7.
56Passage door Leaf and Architrave (parlor-side)
Sample locations
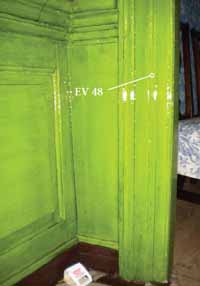 east wall, doorway to rear chamber
east wall, doorway to rear chamber
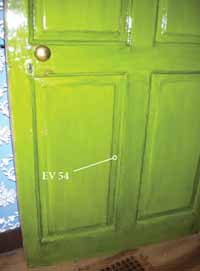 east wall, door leaf to rear chamber
east wall, door leaf to rear chamber
FIRST-FLOOR NORTHWEST ROOM (PARLOR)
Comparison of door leaf to rear chamber and door casing to passage
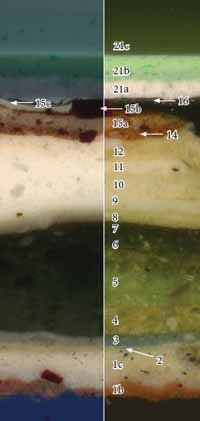 Door leaf to rear chamber
Door leaf to rear chamber
EV 54, UV (left) and visible (right) light, 200x
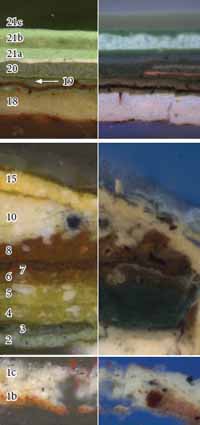 Doorway to passage — architrave casing
Doorway to passage — architrave casing
EV 58, visible (left) and UV (right) light, 200x
The samples taken from the door leaf to the rear chamber (left) and the jamb-liner of the architrave to the passage (right) contained early paints not seen elsewhere in the parlor, suggesting these elements could be the earliest in the room.
The first generation consists of a red primer (1a) and gray paint (1b). This finish was also found in the stair passage, suggesting these elements are contemporary with the woodwork in that space. Generation 2 is a blue green paint, and generation 3 is a deep blue. Generations 4 and 5 are the light verdigris-green paints seen on the chimneybreast chair rails, door architraves and door leafs in the rest of the room.
FIRST-FLOOR NORTHWEST ROOM (PARLOR)
Comparison of door leaf and architrave to rear chamber
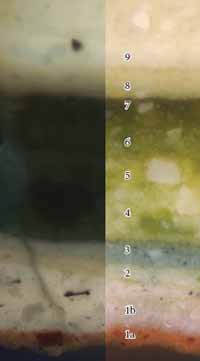 Door leaf to rear chamber (early layers)
Door leaf to rear chamber (early layers)
EV 54, UV 9left) and visible (right) light, 400x
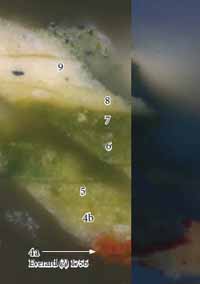 Door architrave to rear chamber (early layers)
Door architrave to rear chamber (early layers)
EV 48, visible (left) and UV (right) light, 400x
Comparison of the door leaf to the rear chamber (left) and its associated architrave (right) suggests that the leaf is earlier than the door architrave, which was installed in generation 4.
The early paint stratigraphy of the door architrave aligns with the door leaf to the passage and the chimneybreast chair rails. It also presumably aligns with the paint history of the other chair rails as well as the door and window architraves, which have identical profiles to this one. These elements were found to have been stripped, but remnants of red-brown primer were found in their wood cells. This would suggest that these the chair rails pre-date the wainscot but are continuous with the architraves.
Comparison of Door Leaf and Architrave Casing to Passage
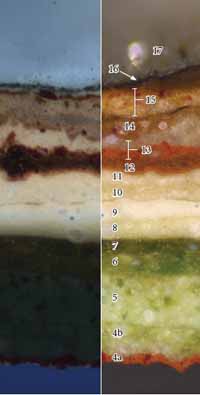 Door leaf to passage
Door leaf to passage
EV 63, UV (left) and visible (right) light, 200x
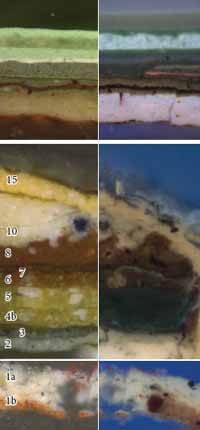 Architrave casing
Architrave casing
EV 58, visible (left) and UV (right) light, 200x
Comparison of the door leaf (left) and door casing to the passage (right) suggest that the leaf was installed in generation 4. Furthermore, the door leaf aligns with the chair rails and east wall door architrave (EV 48, previous page), suggesting these elements are contemporary.
Passage door Architrave (parlor-side)
Sample EV 64: Right jamb, fascia near cyma of backband, 30" up from floor
The parlor door architrave (passage-side) was examined in detail on-site and there was no evidence of historic paints extant. This suggests that the parlor-side of the architrave was stripped at some point. There are remnants of red-brown in the wood cells, which could be from generation 4.
Chair Rails (Surbases)
Summary of results:
The cross-section evidence suggests that the chair rails on the north, south, and west walls were stripped at some recent date, as these samples contained only modern paints. However, the chair rails on the east wall paneling surrounding the doorway to the rear chamber and the chimneybreast chair rails retained complete stratigraphies from which the decorative history of the room could be postulated.
The chair rails on the chimneybreast contained more early paint generations than the chimneybreast paneling, suggesting that these chair rails were re-used from elsewhere in the room when the chimneybreast was constructed.
The most intact chair rail samples were taken from the chimneybreast south face (EV 38, p. 65), and the chair rail on the paneling surrounding the east doorway (EV 36, p. 66). These samples suggest that the earliest generation on the chair rails consists of a resinous sealant applied to the wood (4a), a thin layer of a coarsely-ground red-brown primer (4b), and a coarsely ground light green verdigris-based paint (4c). This was the earliest generation on the door leaf to the passage and the door architrave to the rear chamber, while remnants of the red-brown primer were also found on the window architraves and cornice. This would suggest that these elements are contemporary.
In the fifth generation, the light green verdigris paint was re-applied to the chair rails (and all other contemporary woodwork). In generation 6, the chimneybreast, wainscot, and paneling were installed and all woodwork in the room was painted a deep green color made with verdigris pigment. This paneling is believed to have been installed by Thomas Everard c.1770 when he made substantial renovations to the house, so this finish is considered Everard period II. In generation 7, the deep green verdigris-based paint was re-applied.
62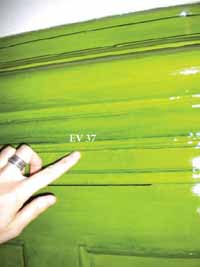 south wall, 40 ½" from east wall
south wall, 40 ½" from east wall
Chair Rails
Sample EV 34: Chimneybreast, north face, 18.5" from east wall, under bolection
Sample EV 34 is missing generation 5, the second light green verdigris paint. This is believed to be an anomaly, and does not indicate that the chair rails were unpainted in this generation.
Chair Rails
Sample EV 38: Chimneybreast, south face, 6" from east wall, under bolection
Chair Rails
Sample EV 36: East wall, panelling around doorway to rear chamber, right side of doorway
Chair Rails
Sample EV 50: north wall, 1" out from east wall, just under bolection
Sample EV 51: east wall, 1" out from north wall, just under bolection
The cross-section evidence indicates that most of the parlor chair rails were stripped at some point, although the remnants of early red-brown paint were seen deep in the wood cells (4b). The sample taken from the east wall (EV 51) still contains some surviving early light green verdigris finishes (4c, 5), as well.
Wainscot and Paneling
Summary of results:
The comparative evidence supports the theory that the wainscot, chimneybreast paneling, and paneling around the door to the northeast (rear) chamber are all later additions to the parlor. These elements appear to post-date the chair rails.
The first finish on these surfaces is a white base coat (6a) and a deep green verdigris paint (6b), which aligns with generation 6 on the earlier woodwork in the room. This deep green paint was re-applied in generation 7, although the boundary between the sixth and seventh verdigris paint is not always apparent, as these paints are so dark. It might also suggest that the seventh deep green verdigris paint was re-applied soon after the sixth generation, or that the seventh generation was only applied to 'touch up' certain surfaces.
This paneling is believed to have been installed by Thomas Everard c.1770 when he made substantial renovations to the house, so this deep-green verdigris finish is considered Everard period II. In generation 7, the deep green verdigris-based paint was re-applied, probably late in Everard's occupancy, which lasted until his death in 1781.
69 south face of chimneybreast
south face of chimneybreast
Wainscot
Sample EV 32: south wall, westernmost panel, lower right corner, beveled edge under raised panel
Over door panel, doorway to rear chamber
Sample EV 49: east wall, entry to rear chamber, over door panel, top ovolo of bottom rail
Paneling around doorway to rear chamber
Sample EV 52: east wall, panel under chair rail, left side of doorway
Chimneybreast paneling
Sample EV 40: south face, above chair rail
Chimneybreast paneling
Sample EV 35: north face, below chair rail
Window Sash and Architraves
Summary of results:
The window architraves appear to have been stripped, as only a few generations of twentieth-century paints were present. However, there were remnants of red-brown paint deep in the wood cells, most likely from generation 4. This evidence is fragmentary, but it could suggest that the window architraves were contemporary with the chair rails, door and window architraves, and door leaf to the passage.
There were no historic paints found on the window sash, so their relative dates could not be determined. However, the relatively narrow muntins suggest a late 18th-century date (E. Chappell, personal comment, Jan. 2012).
Window architrave
Sample EV 55: west wall, southern window, architrave, right jamb, back edge
Cornice
Summary of results:
All of the samples collected from the cornice (EV 65— EV 67) contained similar paint evidence. Only the most recent generations were present, suggesting the cornice was stripped just before generation 19 was applied in the mid-20th century. However, there were some remnants of red-brown paint in the wood cells, most likely from the fourth generation. This evidence was fragmentary, but suggests that the cornice is contemporary with the chair rails, the door and window architraves, and the door leaf to the passage.
FIRST-FLOOR, SOUTHWEST (DINING) ROOM
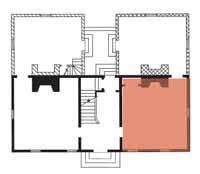 First-floor plan, southwest (dining) room highlighted in red.
First-floor plan, southwest (dining) room highlighted in red.
Description/History:
Like the first-floor northwest parlor, the physical evidence suggests that when John Brush constructed the house (c.1718), the southwest dining room had only baseboards and door and window architraves, and the walls were plastered to the ceiling and whitewashed (Klee 2011, 12). Evidence for the early wall finishes could exist on the exposed wall plate enclosed by the buffet (an Everard period I addition) on the east wall (to be sampled at a future date when all objects will be removed from buffet). The cornice and chairboards were added later, possibly during the occupation of Elizabeth Russell and Henry Cary (1728-1742) or during Thomas Everard's early occupancy (c.1756), but this is still uncertain (Klee 2011, 18).
As in the parlor, the raised—panel wainscot, mantel, and overdoor are believed to have been installed by Everard c.1770 (Klee 2011, 22). Evidence for the present wallpaper was found underneath the cornice during the restoration, and is believed to date to c.1770.
All of the plaster dates to the restoration and was not sampled.
Summary of Welsh (1991) paint study findings:
Welsh concluded that the first generation in the parlor was the medium red-brown paint found throughout the house. Generation 2 was a dark brown paint on all of the trim except for the baseboards which were painted black. The comparative paint evidence suggested that the cornice, wainscot, and mantelpiece and overdoor paneling were installed in generation 3, when the woodwork was painted a yellowish-white with dark brown baseboards and door leafs (Welsh 1991, 26).
| Generation | Description | Suggested date | Notes |
|---|---|---|---|
| 3 | yellowish-white with dark brown baseboards and doors | Everard, late 1700s | first generation on wainscot, overdoor and mantel |
| 2 | dark brown paint with black baseboards | Everard (1756) | |
| 1 | medium red-brown oil paint + dirt | Brush (1719) | exposed for long period of time |
Summary of present (2012) paint study findings:
Many of the samples collected from the dining room were incomplete or had disrupted early paint stratigraphies, making the interpretation of this space, and its relation to the rest of the house, very difficult. In general, the findings were similar to Welsh's 1991 results, with the exception that the first-generation red-brown was identified as a primer, not a finish coat. This shifted all of the early paint generations back one generation.
The first extant generation appears to be a red-brown primer (1a) and medium-brown paint (1b). This finish was fragmentary and found only on the window architrave and the door leaf and architrave to the passage. It seems to align with generation 2 in the stair passage, suggesting it is not a Brush-era finish but could date to the Russell/Cary-era, or Thomas Everard Period I (1756). Although the evidence is fragmentary, there were remnants of the red-brown primer on the chair rails, suggesting that these were contemporary with Everard Period I.4 This color appears to have been applied to all woodwork in this room.
In the second generation, Everard Period II (c.1770), the wainscot and cornice were installed and all woodwork was painted a pale yellow, with the exception of the door leafs which were red-brown. As in the parlor, the absence of the red-brown primer on these elements suggests that they were later additions.
The sample from the window architrave contained the most intact early paint sequence, and suggests that generations 3-6 (missing from all other samples), were pale blue and off-white paints. Generation 7 is the medium-yellow paint with large red particles that was seen in the stair passage (as generation 9) and the parlor (as generation 15). In the dining room, as in those spaces, the trim was painted with the medium-yellow and the door leafs were faux-wood grained using the yellow as a base coat. Generation 8 is a brown paint that is very bright in reflected UV light. This generation appears to align with generation 10 in the stair passage and generation 17 in the parlor.
Generation 9 is a bright white paint that appears to date to the twentieth century. Generations 10 and 11 are green paints that were applied by CWF. Generation 12 is the current pale yellow paint, a replication of Everard Period II (c.1770) as identified by Frank Welsh in 1991.
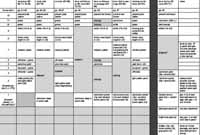 Table 4: EVERARD HOUSE, First-floor SW (DINING) ROOM: complete decorative history
Table 4: EVERARD HOUSE, First-floor SW (DINING) ROOM: complete decorative history
note:
— leaf to rear study (SE room) has first-period finish (consistent with gen. 1 in stair passage,also found on leaf to rear chamber in the parlor), but since it could have been taken from elsewhere, its results are presented separately.
— absence of red-brown in wainscot suggests it is later than the chair rails and architraves, installed in generation 2 (Everard, c. 1770)
FIRST-FLOOR SOUTHWEST (DINING) ROOM— Door Architrave and Leaf to Study (SE chamber)
Like the chair rails, the results suggest that the door architrave leading to the southeast study was stripped of its early paints. Remnants of a red-brown primer were found in the wood cells, which could suggest that the architrave is contemporary with the chair rails and door and window architraves (Everard Period I, 1756).
The paint evidence on the door leaf suggests it may have been moved from elsewhere in the house, as it contains generations that are first period, but pre-date anything else in the room (EV 77, p. 85).5 The first generation is the shellac sealant (1a), red-brown primer (1b), and gray paint (1c) that was also seen in the stair passage (Brush, 1719). Generation 2 is a deep blue paint that may be contemporary with the third generation paint on the door leaf to the rear chamber in the parlor (EV 54, p. 58). Generation 3 is a dark green paint not seen elsewhere in the house. In generation 4, the leaf was painted a medium-brown, which aligns with the first generation on the door leaf and architrave to the passage. In generations 5 and 6, the door was painted red-brown, after which it appears to have been scraped down, with intermediate generations missing.
Door Architrave (to Study)
Sample EV 72: left jamb, backband
Door Architrave (to Study)
Sample EV 73: left jamb, outer fascia
Door Leaf (to Study)
Sample EV 77: bottom left panel, underside of panel at beveled edge
Sample EV 77 suggests that the door leaf to the study is original to the house. The first finish generation is the red-brown primer and gray paint found in the stair passage, suggesting these elements are contemporary (c.1719). Generation 2 is a deep blue paint that could be contemporary with generation 3 on the parlor door leaf to the rear chamber (EV 54, p. 58). Generation 3 is a deep green paint that has not been observed anywhere else in the house to this point. Generation 4 is the medium-brown paint that aligns with the first generation found on most of the dining room woodwork. Generations 5 and 6 are red-browns, after which the door appears to have been scraped down. The leaf re-aligns with the rest of the room in generation 10.
DOOR ARCHITRAVE AND LEAF TO PASSAGE
The door architrave and leaf to the passage both contain the same first paint generation, consisting of a shellac sealant (1a), a red-brown primer (1b), and medium-brown paint (1c). This was the same first generation on the door leafs in the passage (pp. 41-42), which comparison showed to belong to a later period than the stair passage woodwork, possibly Everard Period I (1756).
The second generation on the architrave appears to be a light yellow paint that was the first generation on the wainscot (confirming that the wainscot was a later addition), while generation 2 on the door leaf was a red-brown paint, suggesting that in this period, the leafs were red-brown and the trim was cream or pale yellow. This scheme has been assigned Everard Period II (c.1770). The rest of the early paint history on the architrave was missing from the sample, but could be assumed to align with the window architrave and wainscot. Generations 3-7 were missing from the door leaf as well, so some of the early decorative schemes are uncertain.
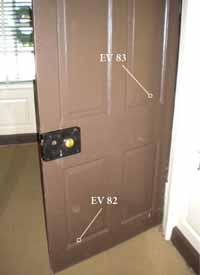 north wall, door to stair passage
north wall, door to stair passage
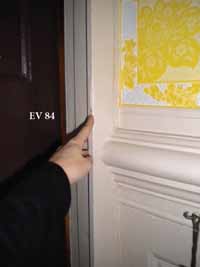 north wall, door architrave to stair passage
north wall, door architrave to stair passage
Door Leaf (to Passage)
Sample EV 83: center right panel, underside of bottom right corner
The sample taken from the door leaf to the passage (EV 83), is missing some of the intermediate paint generations, but the first generation of red-brown primer followed by a medium brown paint is still extant on the wood substrate. This was also found on the passage—side of this same leaf (EV 29, p. 42). This paint is believed to date to Everard Period I (1756). The same paint, although fragmentary, was also found on the adjacent architrave (see next page), suggesting both elements are contemporary.
Door Architrave (to Passage)
Sample EV 84: backband, 36" up from floor
The door architrave sample (EV 84) does not contain a complete stratigraphy, but the first generation does appear to be present: a resinous sealant, most likely shellac as suggested by its orange autofluorescence (1a), a red-brown primer (1b), and a medium brown paint (1c). This appears to align with generation 4 on the door leaf to the rear chamber (study). The same early paints were also found on the door leaf to the passage (EV 83, previous page), suggesting that these elements are early and contemporary with each other.
FIRST-FLOOR SOUTHWEST (DINING) ROOM — Window Architrave
Most of the window architrave appeared to have been stripped, but sample EV 81 contained enough early paint evidence to understand the early paint history of the room.
The first generation red-brown primer (1b) is visible, although it is much thicker in comparison to the primer on the door leaf and architrave. This is followed by generation 1c, the same medium-brown paint on the door leaf and architrave (although it is much thinner in the sample). Generation 2 is the pale yellow paint that was the first generation on the wainscot. Generations 3-6 are the off-white and pale blue paints found on the wainscot. Generations 8-13 align with the rest of the room.
FIRST-FLOOR SOUTHWEST (DINING) ROOM — Wainscot
Summary of findings:
None of the samples collected from the wainscot contained a complete stratigraphy. However, there is no red-brown primer in any of the samples, confirming that the wainscot is an addition to the room. The earliest generation is a pale yellow paint, which appears to align with the earliest paint on the cornice, and generation 2 in the rest of the room. This confirms the theory that the wainscot was added later, possibly during Everard's second phase of improvements (Klee 2011, 21).
Wainscot
Sample EV 69: north wall, easternmost panel, top beveled edge
Wainscot
Sample EV 71: north wall, easternmost panel, bottom rail where meets baseboard
Wainscot
Sample EV 80: west wall, wainscot under south window lower left ovolo
Cornice
Summary of findings:
Multiple micro-excavations were made in-situ, but no early paint evidence was found on the dining room cornice, suggesting it was stripped at some point. Furthermore, the cross-section evidence did not find any red-brown primer in the wood cells. The earliest paint applied to the substrate appeared to be a light yellow paint, which was similar to the earliest paint found on the wainscot. This evidence was fragmentary but could suggest the cornice dates to Everard Period II (1770).
FIRST-FLOOR SOUTHWEST (DINING) ROOM — Chair rails
Most chair rail stratigraphies started with the medium-yellow paint that aligns with generation 7 in the rest of the room, suggesting that these surfaces were stripped.
Sample EV 70 did contain some remnants of red-brown paint in the wood cells. This evidence was fragmentary, but could suggest that the chair rails are earlier than the wainscot and cornice, and contemporary with the door and window architraves, which may date to Everard Period I (1756).
Chair rail
Sample EV 70: North wall, end of rail where meets east wall
This sample contained only modern paints, but remnants of the first generation red-brown primer were seen deep in the wood cells. This could suggest that the chair rail dates to Everard Period I (1756).
FIRST-FLOOR, SOUTHEAST CHAMBER (STUDY)
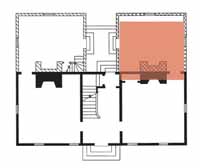 First-floor plan, southeast chamber (study) highlighted in red.
First-floor plan, southeast chamber (study) highlighted in red.
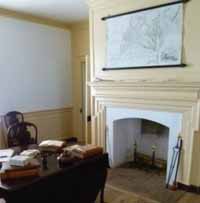 First-floor southeast room (study)
First-floor southeast room (study)
Description/History:
The southeast wing is believed to have been constructed during Thomas Everard's second phase of renovations c.1770 (Klee 2011, 21). This chamber would have been finished similarly to the other ground floor spaces, with fine woodwork including a cornice, wainscot, and overdoor paneling. Archaeological evidence suggests that this wing was demolished in 1780, during the occupancy of Dr. Hall (Klee 2011, 22). It was rebuilt by CWF during the 1949 restoration, leaving the original woodwork around the doorway on the east wall, where it survived. Photographic evidence suggests that the overdoor was captured for almost two centuries by an 18th-century shed addition (Klee 2011, 7), and exposed during the restoration. Physical investigation (Klee and Chappell, 2011) suggested that the leaf was re-hung, but could be in its original location.
Summary of Welsh (1991) paint study findings:
Welsh did not find a great deal of paint evidence in this space. He reports seeing the medium red-brown paint on the door trim and the door leaf. The first generation on the overdoor and doorway stiles was a medium orange-yellow. It is not clear how these elements align.
Summary of present (2012) paint study findings:
Eight samples were taken from the area surrounding the doorway. The paint evidence suggests the door leaf may not be original to this space, as the finishes do not align with any of the finishes on the study woodwork, or even the finishes on the dining-room side. However, the early paints do align with those found in the stair passage, indicating this leaf is original to the house.
The door architraves were stripped and did not contain any paint evidence, but the paint evidence from the overdoor panel and stile contained important information. The evidence suggests that generations 1 and 2 are the light yellow and cream-colored paints possibly used in the adjacent dining room. Generation 3 is a coarsely ground medium-green paint made with blue and yellow pigments (not with verdigris as seen in the parlor). The overdoor is missing generations 4-5, and it re-aligns with the stile in generation 6, a 20th-century bright green paint. This suggests that the overdoor panel was captured in generations 4 and 5, and exposed in the 20th century, which correlates with the physical history of the house. However, this would indicate that the stile was painted only twice in two centuries, which is unusual except when one considers that it was captured behind plaster in a closet (J. Klee, personal comment, May 2012).
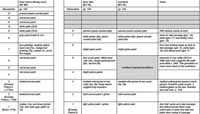 Table 5. EVERARD HOUSE, FIRST-FLOOR SOUTHEAST CHAMBER (STUDY): complete decorative history
Table 5. EVERARD HOUSE, FIRST-FLOOR SOUTHEAST CHAMBER (STUDY): complete decorative history
* door leaf does not clearly align with anything on the stile or overdoor except the most recent paint (gen. 13). Nor does the dining room-side of the same leaf. However, the early paint evidence DOES align with the stair hall (gens 1-5), suggesting this door is original to the house itself, although it may not be in its original location.
102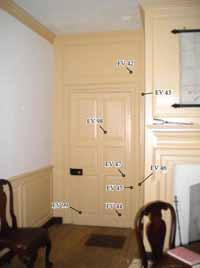 Study sample locations
Study sample locations
west wall, door leaf and paneling
Study-Door Leaf
Sample EV 99: door leaf to southwest (dining) room, lower left panel, lower left beveled edge
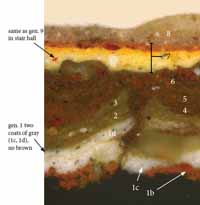 EV 99c, UV light (left), visible light (right), 200x
EV 99c, UV light (left), visible light (right), 200x
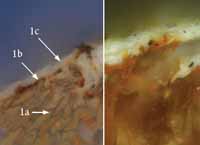 EV 99a, UV light (left), visible light (right), 200x
EV 99a, UV light (left), visible light (right), 200x
The first generation on the study-side of the door leaf to the southwest (dining) room is actually very similar to the first generation in the stair passage, consisting of a thin red-brown primer (1b) and a coarsely-ground gray paint. However, in the stair passage, the gray paint (1c) was an intermediate layer for a brown finish coat with varnish (1d and 1e). But on the door leaf, the gray paint was applied in two layers (1c and 1d). Generations 2-5 appear to align with medium-brown and red-brown paints. In generation 6, the paint histories diverge, with a pale yellow in the stair passage and a red-brown on the study door leaf.
Overdoor Panel
Sample EV 42: west wall, overdoor panel
Six paint generations were found on the overdoor. Generations 1-3 appear to be historic, hand-ground paints. These generations were also found on the adjacent stile, suggesting they were installed at the same period of time. The most recent three generations align with generations 6-8 on the stile, and appear to be 20th-century paints.
This evidence suggests that the overdoor panel was captured during generations 4-5. It was exposed again in the 20th century, when it was painted (along with the stile) with the bright green paint identified as generation 6.
West wall, right stile around doorway
Sample EV 43: west wall, right stile surrounding door
Generations 1—3 align with those seen on the overdoor, suggesting both were installed at the same time. Deep cracks in the surface of generation 3 suggests it was exposed for a long period of time. Generation 4 is a bright green paint. Generation 5 is a faux-wood graining finish, consisting of a cream-colored base coat, and orange graining layer and a thick layer of varnish. The 'twinkling' autofluorescent pigment particles in the base coat suggest this generation contains zinc-white (ZnO), which post-dates c. 1845. Generation 6 is a bright green 20th-century paint, which was also seen on the overdoor panel.
FIRST-FLOOR, NORTHEAST (REAR) CHAMBER
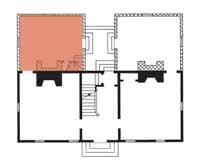 First-floor plan, northeast chamber highlighted in red.
First-floor plan, northeast chamber highlighted in red.
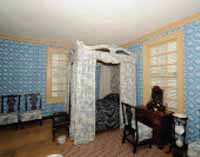 First-floor northeast (rear) chamber
First-floor northeast (rear) chamber
Description/History:
The northeast (rear) chamber was constructed in 1720, during the Brush era. This space was originally finished with baseboards and door and window trim, and the walls were whitewashed to the ceiling (Klee 2011, 12). The wainscot, cornice, and mantel were added during Thomas Everard's second phase of renovation (c.1770).
For this investigation, samples were taken only from the door leaf and architrave leading to the northwest parlor. The window architraves were examined but did not contain any historic paint evidence.
Summary of Welsh (1991) paint study findings:
The samples associated with the doorway leading to the northwest parlor contained the first generation red-brown paint. Generation 2 was the light gray paint found in the stair passage. Generations 3-5 were gray, medium green, and blue colors. Generation 6 is the dark green verdigris glaze which aligns with the first generation on the wainscot in the northwest parlor. Generation 7 is an orange-yellow paint that was the first finish coat on the window trim, cornice, and mantelpiece. The evidence suggests the baseboards were painted black in this period.
Summary of present (2012) paint study findings:
Five samples were taken from the doorway leading to the northwest parlor, all of which contained excellent early paint evidence. The stratigraphies on the leaf and architrave clearly align, suggesting both are first period and were painted at the same time with the same color/finish. Generation 1 is the red-brown primer and gray paint that was found in the stair passage (1719). Generation 2 is a coarsely ground green paint made with yellow and blue pigments (not verdigris as in the adjacent parlor). Generation 3 is a deep blue paint which matched the parlor at this time, and generation 4 is the deep green verdigris paint that appears to align with generation 6 in the parlor, and would have been applied during Everard period II (c.1770).
Interestingly, this exact same paint history was found on the room-side of the leaf in the upper-floor northeast chamber, suggesting this leaf might have originated from this room.
UPPER FLOOR, SOUTHWEST CHAMBER
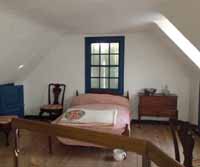 Upper floor, southwest chamber, facing south
Upper floor, southwest chamber, facing south
Description/History:
The upper floor southwest chamber dates to the Brush era. Finishes in this space are relatively modest, and it does not appear to have been renovated by Everard in the late 18th century.
Samples were taken only from the closet door and window boxes on the west wall, the door leaf to the passage, and the baseboards. The remaining woodwork appeared new and/or was examined and did not contain any historic paint evidence.
Summary of Welsh (1991) paint study findings:
Welsh determined that the first generation in this space was an oilbound red-brown paint, that was exposed for many years before being repainted. The second generation is the same light gray found in the stair passage, with the baseboards painted black. The third generation is a medium-blue paint made with Prussian blue pigment, with a glazed finish.
Summary of present (2012) paint study findings:
The first generation in this space appears to be a thin red-brown primer followed by the same gray paint used in the stair passage. The baseboards were also primed with red-brown and painted black. This scheme would date to the Brush era.
In the second generation, the woodwork was painted a deep blue color made with Prussian blue pigment. This paint was coated with some type of glaze layer, seen in sample EV 135, taken from the window box. The baseboards appear to have been painted dark brown in this period. The blue paint is very similar to the third generation blue found on the first-floor rear chamber and northwest parlor, which is believed to pre-date the Everard occupancy, but it is uncertain whether this is the same blue. The color match for the blue paint was very close to Welsh's 1991 match, but slightly more greenish, which could result from differing conditions of deterioration, such as an enhanced yellowing of the oil medium in the present sample (although it was light-bleached before colorimetry).
Generations 3 and 4 are tan-colored paints, followed by generation 5, a pale blue color. These paints align with generations 5-7 in the first-floor rear chamber, which are believed to post-date the Everard era.
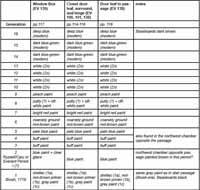 Table 7: EVERARD HOUSE, UPPER-FLOOR SOUTHWEST CHAMBER
Table 7: EVERARD HOUSE, UPPER-FLOOR SOUTHWEST CHAMBER
The baseboards are not included in this table because it is unclear precisely how they align with the rest of the room, with the exceptions of first period (black) and current presentation finish (dark brown). They appear to have always been painted off-white, black, or dark brown.
Upper Floor, Southwest Chamber Sample Locations
Upper Floor, SW Chamber: Door Leaf
Sample EV 100: west wall closet door leaf, room-side, left edge just under top hinge
The first generation on the closet door leaf is a thin red-brown primer followed by the same gray paint used throughout the house in the first period.
Upper Floor, SW Chamber: Door surround
Sample EV 136: west wall closet door surround, top rail
Upper Floor, SW Chamber: Door surround
Sample EV 136: west wall closet door surround, top rail
Only the earliest paints in sample EV 136 are shown above. The first generation on the closet door surround is the first period red-brown primer (very thin in this sample), followed by the gray paint used throughout the house. This suggests that the closet door surround is original, and in its early history it was painted the same as the rest of the woodwork in this room.
Upper Floor, SW Chamber: Window box
Sample EV 135, south window box, paneling above seat on north side
All of the samples taken from the window boxes in this chamber contained the same evidence, and EV 135a is used here to represent the group. The early paint history is the same as that found on the closet door leaf and surround, as well as the door leaf to the passage on the north wall. This suggests that the window boxes date to the first period, and that they were painted to match the rest of the woodwork in this space.
The thin glaze layer above the second generation blue paint is much more evident in this sample. The dim autofluorescence of this glaze suggests it is oil-based, rather than a plant resin.
Upper Floor, SW Chamber: door leaf to passage
Sample EV 139: door leaf to passage, room-side, center stile, left edge
The paint evidence on the door leaf to the passage is somewhat disrupted, but the early generations (1-5) align with those found in the rest of the room, suggesting that this door leaf is original to the house.
UPPER FLOOR, NORTHWEST CHAMBER
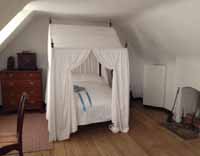 Upper floor, northwest chamber, facing north
Upper floor, northwest chamber, facing north
Description/History:
The upper floor northwest chamber dates to the Brush era. Finishes in this space are relatively modest, and it does not appear to have been renovated by Everard in the late 18th century. Samples were taken from the window boxes and exposed rafters on the west wall, the small closets, the door leafs, and the baseboards. The remaining woodwork appeared new and/or was examined and did not contain any historic paint evidence.
Summary of Welsh (1991) paint study findings:
Welsh determined that the first generation in this space was an oilbound red-brown paint, that was exposed for many years before being repainted. The second generation is a white paint, with the baseboards painted black. The third generation is a brown paint.
Summary of present (2012) paint study findings:
The first generation in this space appears to be a thin red-brown primer followed by a white finish coat. The sample taken from the closet door leaf (EV 117) suggests this white paint may have been coated with a plant resin varnish in some areas. During this period, the baseboards were also primed red-brown and painted black.
In the second generation, all of the woodwork was painted dark brown. This appears to be the same dark brown paint used in the first-floor dining room and the stair passage in this period. Generations 3-5 are the same buff and pale blue paints that were also used in the southwest parlor across the passage.
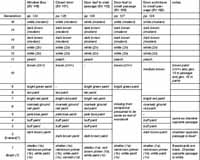 Table 8: EVERARD HOUSE, UPPER-FLOOR NORTHWEST CHAMBER
Table 8: EVERARD HOUSE, UPPER-FLOOR NORTHWEST CHAMBER
— The baseboards are not included in this table because it is unclear how their finishes align with the rest of the woodwork, with the exception of the first generation which is a red-brown primer and black paint.
Upper Floor, NW Chamber: Window Box
Sample EV 115: west wall, north window box
Upper Floor, NW Chamber: Closet door leaf
Sample EV 117: west wall, northwest closet door leaf, right stile
Upper Floor, NW Chamber: Door leaf to passage
Sample EV 112: door leaf to stair passage, lower left panel
Upper Floor, NW Chamber: Door leaf
Sample EV 125: door leaf to small passage leading to northeast chamber
Upper Floor, NW Chamber: Baseboard
Sample EV 121: south wall, baseboard
Approximately 15 generations were found on the baseboards, starting with a first generation red-brown primer and black paint. The second generation off—white paint may align with the "buff color" used in this room in generation 3.
SMALL PASSAGE BETWEEN NORTHWEST AND NORTHEAST CHAMBERS
Description/History:
The small passage on the upper floor connecting the northwest and northeast chambers is not original to the house, but was constructed in the early 19th-century when the servant's stair was installed (Klee, personal comment, 2012). The only 'old' elements in this space appeared to be the door leafs at each end of the passage, although the leaf to the northeast chamber must have been moved from elsewhere, since this doorway is itself part of the addition (Klee, 2012). The rest of the woodwork in the passage appeared recent, and no historic paints were found on the door hinges.
Summary of Welsh (1991) paint study findings:
Welsh reports that the passage-side of the door to the northeast chamber has dirt on the wood surface, followed by two generations of red-brown paint, and a series of whites and grays leading up to the 20th century. He also lists results for the "paneled face of door to back stairs", presumably meaning the door to the northeast chamber. This door is listed as starting with red-brown, followed by a brown paint, a yellow-white, green, and a series of whites. The rest of his samples appear to contain modern paints only.
Summary of present (2012) paint study findings:
The passage-side of the door leaf to the northwest chamber only retained a few remaining 'islands' of historic paint, but the analysis suggests it dates to the first period. The first finish is the red-brown primer followed by the first period gray paint. The samples were very fragmented, and intermediate generations were missing, so the complete finish history of this side of the door is more difficult to interpret.
On-site examination suggested that the passage-side of the door leaf to the northeast chamber was scraped down. This was confirmed by the cross-section, which shows that the earliest paint is generation 9.
Upper Floor, Small Passage Sample Locations
Upper Floor, small passage: door leaf
Sample EV 129: door leaf to northwest chamber, center stile
Visual examination suggests this door was scraped down, but samples were taken in areas where there were visible "islands" of accumulated paint. The earliest paints on the wood substrate are the red-brown primer and white paint used in the northwest chamber. This suggests that this door is original to the house. The rest of the sample was so fragmented that it was not possible to interpret the rest of the stratigraphy.
UPPER FLOOR, NORTHEAST CHAMBER
Description/History:
All of the woodwork in this space appeared new with the exception of the door leaf, which would have been placed here when the passage leading to this room was constructed in the early 19th century (Klee 2012, 22). This leaf has the same profile as the first-period doors on the first floor.
Summary of Welsh (1991) paint study findings:
On the door leaf, Welsh found the first generation red-brown used throughout the house. The second generation was light gray, followed by generation three, a medium green, and generation four, a medium blue. On the door surround, he found dirt on the surface of the wood, followed by modern paints.
Summary of present (2012) paint study findings:
The early paint history of the door leaf aligns with the first eight generations on the door leaf and architrave in the first-floor rear chamber (see below for comparison). The first generation is the Brush-era thin red-brown primer followed by two applications of the gray paint. Generation 2 is an olive green color, and generation 3 is a deep blue. Generation 4 is a verdigris-based green. Generations 5-7 are buff colors, while generation 8 is a pale blue. Generations 5-8 were also found on the upper floor northwest and southwest chambers, but earlier in their stratigraphies, as generations 3-5. Since this leaf appears to originate from the first floor, this would suggest that the upper floor woodwork was not painted as often as that on the first floor.
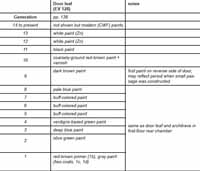 Table 9: EVERARD HOUSE, UPPER-FLOOR NORTHEAST CHAMBER (Door Leaf Only)
Table 9: EVERARD HOUSE, UPPER-FLOOR NORTHEAST CHAMBER (Door Leaf Only)
Upper Floor, northeast chamber: door leaf
Sample EV 128: door leaf to small passage, lower right panel
Sample EV 128 contained a great deal of relevant paint evidence. Generations 1-8 on this door leaf align with the door leaf and architrave on the first-floor rear chamber, starting with the first period red-brown primer and gray paint that was also used in the stair passage. This suggests that both leafs are first period and might have originated from the same space.
Generations 6-8 in the sample align with generations 3-5 on the rest of the upper floor woodwork, suggesting that the upper floors were painted less frequently than the first floor (if this leaf does indeed originate from the first floor).
This leaf might have been moved and re-installed in generation 9, as this was the first paint found on the reverse side of the leaf, presumably reflecting the period when the small passage was constructed.
Polarized Light Microscopy Results
The table below summarizes the pigment identification results in this section.
| Finish | Generation/Location | Sample | Results | Notes |
|---|---|---|---|---|
| red-brown primer I | Gen. 1b throughout house | EV 54 (parlor, door leaf) | red and yellow earths, various mineral inclusions | Brush era (1719) |
| gray paint | Gen. 1c throughout house | EV 54 | lead white, carbon black | Brush era (1719) |
| brown finish | Gen. 1d in stair passage | EV 91 (staircase, baluster) | lead white, red and yellow earths, chalk, carbon black | Brush era (1719) |
| blue-green paint | Gen. 2 in parlor | EV 54 | lead white, Prussian blue | yellow (earth) particles seen in cross-section |
| dark brown paint | Gen. 2 in stair passage, gen. 1 in dining room, and gen. 2 in upstairs NW chamber | EV 117 (upstairs NW chamber, door leaf) | yellow earth, carbon black, lead white, chalk | red (earth) particles seen in cross-section |
| deep blue paint | Gen. 3 in parlor and rear chamber, gen. 2 in upstairs SW chamber | EV 54 | lead white, chalk, Prussian blue, yellow earth | |
| light yellow paint | Gen. 2 in dining room, gen. 1 in study | EV 42 (study, over-door panel) | lead white, chalk, yellow earth, carbon black | Everard Period II (c.1770) |
| red-brown primer II | Gen. 4b in parlor | EV 34 (parlor, chair rail) | red earth, carbon black | Russell/Cary (1728-1742) or Everard Period I (1756) |
| light green paint | Gen. 4c in parlor | EV 63 (parlor, door leaf) | verdigris, lead white, chalk | Russell/Cary 1728-1742) or Everard Period I (1756) |
| dark green paint | Gen. 6 in parlor and gen. 4 in rear chamber | EV 106 (parlor, chair rail) | possibly copper resinate, lead white, chalk, yellow earth | Everard Period II (c.1770) large particles of verdigris seen in cross-section |
Sample EV 54: Generation 1 red-brown primer on parlor door leaf to rear chamber
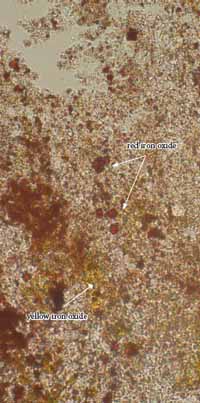 EV 54, red-brown primer, transmitted plane polarized light, 1000x
EV 54, red-brown primer, transmitted plane polarized light, 1000x
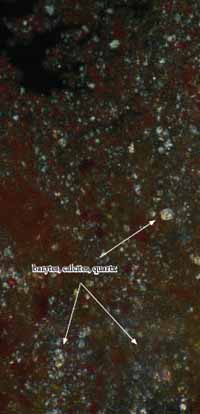 EV 54, red-brown primer, transmitted cross polarized light, 1000x
EV 54, red-brown primer, transmitted cross polarized light, 1000x
The pigments in the first generation (Brush-era, c.1719) red-brown primer are very different from the fourth generation red-brown primer (p. 146). The first generation contains a mixture of iron earth pigments (mostly red with some yellow), and a good deal of mineral inclusions. Red earth (red iron oxide) is visible as red particles of various sizes — ranging from fine, rounded grains to larger crystals with a deep red color under crossed polars. Inclusions of yellow earth (yellow iron oxide) are also present, as small agglomerations of rounded particles that are golden yellow in transmitted light and isotropic in crossed polars. The flat, colorless particles with a bright birefringence are most likely mineral inclusions such as quartz, baryte, and calcite, associate with naturally-sourced ochres (Eastaugh, 686). These mineral inclusions were not seen in the later red-brown primer.
Sample EV 54: Generation 1 gray paint on parlor door leaf to rear chamber
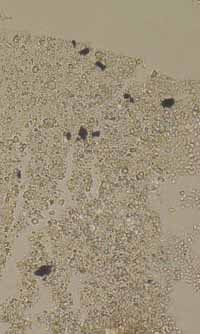 EV 54, gray paint, transmitted plane polarized light, 1000x
EV 54, gray paint, transmitted plane polarized light, 1000x
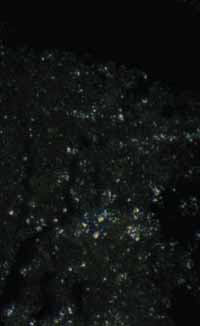 EV 54, gray paint, transmitted cross polarized light, 1000x
EV 54, gray paint, transmitted cross polarized light, 1000x
The first generation gray paint appears to contain primarily lead white pigment — visible as small, rounded particles with a greenish color in transmitted plane polarized light and a bright birefringence in cross polarized light.
A small amount of carbon black pigment is also visible as large, flat particles with sharp edges that are black and opaque in transmitted plane polarized light and isotropic (dark) in cross polarized light.
Sample EV 91: Generation 1 brown paint in the stair passage (baluster)
 EV 91, uncast portion of sample showing first generation light brown finish, visible light, 100x
EV 91, uncast portion of sample showing first generation light brown finish, visible light, 100x
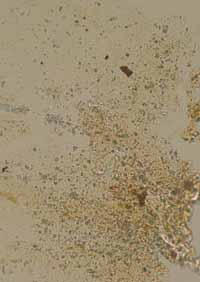 EV 91, generation 1 brown paint, transmitted plane polarized light, 1000x
EV 91, generation 1 brown paint, transmitted plane polarized light, 1000x
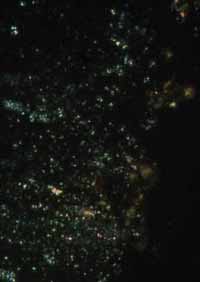 EV 91, generation 1 brown paint, transmitted cross polarized light, 1000x
EV 91, generation 1 brown paint, transmitted cross polarized light, 1000x
The sample appears to contain lead white, visible as small, rounded particles that are green in transmitted light and have a bright birefringence in cross polarized light. Autofluorescent particles of lead white pigment were also visible in the paint cross-section (pp. 26, 37). Chalk also appears to be present, visible as larger flakes that are colorless in transmitted light but have an undulose birefingence under crossed polars.
A large amount of yellow earth pigment is present, which has a golden color in transmitted light but is isotropic under crossed polars. A smaller amount of red earth was also seen (not shown in the photomicrograph), visible as small particles that were deep red in transmitted light and isotropic under crossed polars.
Carbon black particles of varying size and shape were dispersed throughout the sample. These particles appear to be from the same batch used to create the underlying gray paint layer.
Examination of an uncast portion of the sample suggests that this finish had a transparent quality and a golden brown color.
Sample EV 54: Generation 2 blue-green paint on parlor door leaf to rear chamber
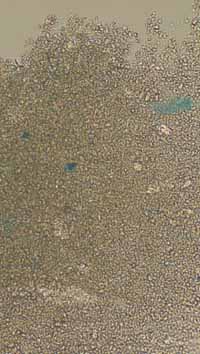 EV 54, blue—green paint, transmitted plane polarized light, 1000x
EV 54, blue—green paint, transmitted plane polarized light, 1000x
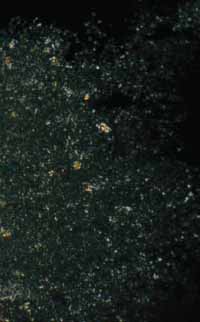 EV 54, blue paint, transmitted cross polarized light, 1000x
EV 54, blue paint, transmitted cross polarized light, 1000x
The paint appears to contain primarily lead white pigment — visible as small, rounded particles with a greenish color in transmitted plane polarized light and a bright birefringence in cross polarized light.
The sample also contains some Prussian blue pigment — present as particles of various size with a blue color in transmitted plane polarized light and isotropic (dark) in cross polarized light. The 'smeary' quality of these particles is also suggestive of Prussian blue.
Although some yellow particles (most likely yellow earth pigments) were seen in the cross-section, they were not found in the dispersed sample. They might have been used very sparingly.
Sample EV 117: generation 2 dark brown paint (also used during this period in the stair passage and the dining room).
 EV 117, early paints, visible light, 200x
EV 117, early paints, visible light, 200x
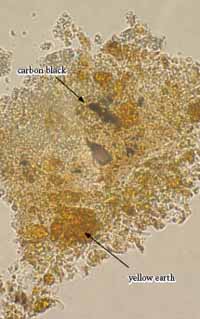 EV 117, generation 2 dark brown paint, plane polarized light, 1000x
EV 117, generation 2 dark brown paint, plane polarized light, 1000x
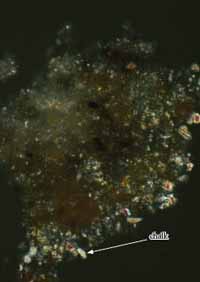 EV 117, generation 2 dark brown paint, cross polarized light, 1000x
EV 117, generation 2 dark brown paint, cross polarized light, 1000x
The majority of the sample is made up of yellow earth pigment, visible as clumps of golden-brown particles that were isotropic in crossed polars. Red particles, most likely a red earth, were visible in the cross-section, but none were seen in the dispersed sample. Carbon black and some lead white were also found. A good amount of chalk appears to have been added.
Sample EV 54: Parlor, generation 3 deep blue paint (also found in the rear chamber and upstairs southwest chamber)
 Sample EV 54, visible light, 200x (only early layers shown)
Sample EV 54, visible light, 200x (only early layers shown)
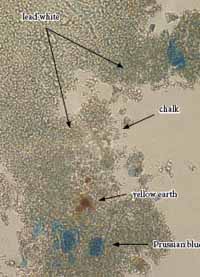 EV 54, generation 3 deep blue paint, plane polarized light, 1000x
EV 54, generation 3 deep blue paint, plane polarized light, 1000x
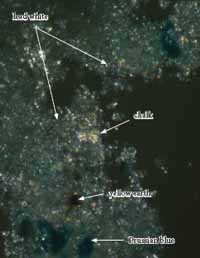 EV 54, generation 3 deep blue paint, cross polarized light, 1000x
EV 54, generation 3 deep blue paint, cross polarized light, 1000x
The majority of the sample is made up of lead white pigment, visible as very small greenish particles with a bright birefringence. Some chalk was also seen, present as large, plate-like particles with an undulose birefringence.
Prussian blue was identified, present in the form of bright blue particles in a range of sizes, which also displayed a 'smeary' quality in some areas. This pigment is isotropic in crossed polars. A small amount of yellow earth pigment was also present, visible as clumps of golden-brown particles that were isotropic in crossed polars.
Sample EV: 42, first generation light yellow paint in study. Also used in dining room (Everard Period II, c.1770).
 EV 42, taken from overdoor panel in first-floor SE chamber (study). Visible light, 200x
EV 42, taken from overdoor panel in first-floor SE chamber (study). Visible light, 200x
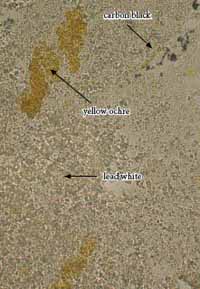 EV 42, generation 1 light yellow paint, plane polarized light, 1000x
EV 42, generation 1 light yellow paint, plane polarized light, 1000x
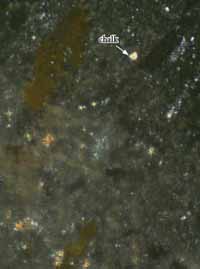 EV 42, generation 1 light yellow paint, cross polarized light, 1000x
EV 42, generation 1 light yellow paint, cross polarized light, 1000x
The majority of the sample is made up of lead white pigment, visible as small, greenish particles that have a bright birefringence under crossed polars. Some chalk also appears to have been added.
The hue of this paint is due to yellow ochre pigment, visible as clumps of golden-brown particles that were isotropic in crossed polars. Some carbon black was also found in the sample, which is black and opaque in transmitted light but isotropic under crossed polars.
Sample EV 34: Generation 4 red-brown primer on chimneybreast surbase in NW parlor
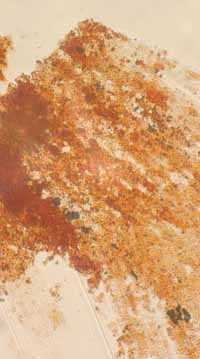 EV 34, red-brown primer, transmitted plane polarized light, 1000x
EV 34, red-brown primer, transmitted plane polarized light, 1000x
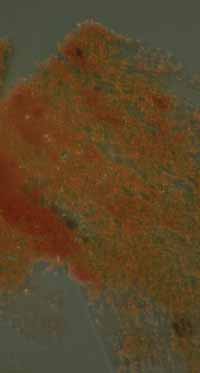 EV 34, red-brown primer, transmitted cross polarized light, 1000x
EV 34, red-brown primer, transmitted cross polarized light, 1000x
The fourth generation primer appears to be composed of red iron earth and carbon black. The red earth is visible as agglomerations of small, rounded particles that are red in transmitted light and isotropic in crossed polars (in the right image the exposure was maximized to make the pigment more visible). There were very few yellow earths and/or mineral inclusions in this sample, suggesting that this ochre is mostly pure hematite (the mineral responsible for the red color of this pigment), and therefore very different from the first generation red primer seen in other parts of the house.
The carbon black is visible as larger, flat, shard-like particles that are opaque and black in transmitted light and completely dark in crossed polars.
There appears to be some lead white from the second generation gray paint in this sample, visible as small particles that are colorless in transmitted light and green in crossed polars.
Sample EV 63: First-floor Northwest Parlor, generation 4 medium green paint
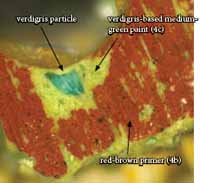 EV 63, uncast, visible light, 100x
EV 63, uncast, visible light, 100x
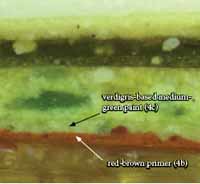 EV 106 (same as EV 63), detail of generation 4. Visible light, 200x (enlarged)
EV 106 (same as EV 63), detail of generation 4. Visible light, 200x (enlarged)
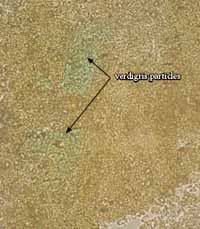 EV 63, generation 4 medium-green paint, transmitted plane polarized light, 1000x
EV 63, generation 4 medium-green paint, transmitted plane polarized light, 1000x
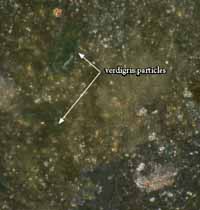 EV 63, generation 4 medium-green paint, cross polarized light, 1000x
EV 63, generation 4 medium-green paint, cross polarized light, 1000x
Sample EV 63: Continued from previous page
Large, green particles of verdigris were seen in the dispersed sample. These display a transparent light green color in transmitted light, and a crystalline morphology that at closer inspection looks like bundles of small needles. However, these particles do not display the bright birefringence typical of verdigris, although it is most likely present.
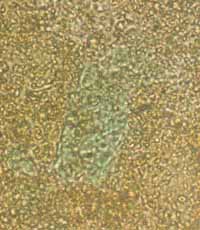 EV 63, generation 4 medium-green paint, detail of verdigris particle
EV 63, generation 4 medium-green paint, detail of verdigris particle
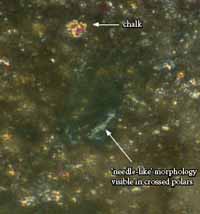 EV 63, generation 4 medium-green paint, detail of verdigris particle
EV 63, generation 4 medium-green paint, detail of verdigris particle
The majority of the sample is made up of lead white pigment, visible as very small greenish particles with a bright birefringence. Some chalk appears to have been added as well.
Sample EV 106: Parlor, dark green verdigris-based paint (Everard period II, c. 1770).
 EV 106, detail of early paints. Visible light, 200x (enlarged)
EV 106, detail of early paints. Visible light, 200x (enlarged)
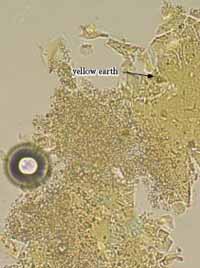 EV 106, generation 6 verdigris-green paint, plane polarized light, 1000x
EV 106, generation 6 verdigris-green paint, plane polarized light, 1000x
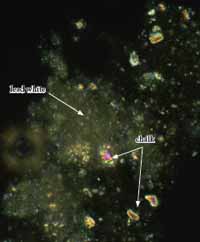 EV 106, generation 6 verdigris-green paint, cross polarized light, 1000x
EV 106, generation 6 verdigris-green paint, cross polarized light, 1000x
The majority of the sample is made up of lead white pigment, visible as very small greenish particles with a bright birefringence, and chalk, present as large, plate-like particles with an undulose birefringence. A small amount of yellow earth was also added.
Although the visible and ultraviolet light examination of this layer clearly indicates it is largely composed of verdigris, no distinct particles of the pigment were seen in the dispersed sample. This might suggest that this coating was made by adding verdigris to a heated resin, thus converting the verdigris to copper resinate. This would have created a very glossy, green finish.
Fluorochrome Staining Results
The table below summarizes the fluorochrome staining results in this section. Only the earliest paint generations are included. It was observed that stain reactions in the same paint were not always consistent throughout the sample set, but all paints appear to be traditional oil based paints.
Fluorochrome staining is only the first step towards understanding the binding media in the Everard House paints. Further analysis with instrumental methods is recommended to support these findings. Techniques would include Fourier-transform infrared spectroscopy (FTIR), or gas chromatography-mass spectrometry (GC-MS).
 Table 11. Fluorochrome Stain Results
Table 11. Fluorochrome Stain Results
Sample EV 27: first-floor stair passage, door architrave
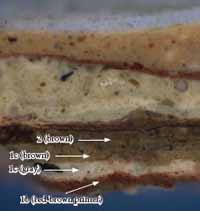 EV 27, UV light, 200x. Before TTC stain.
EV 27, UV light, 200x. Before TTC stain.
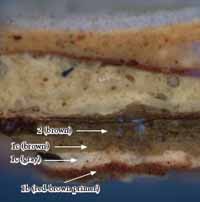 EV 27, UV light, 200x. TTC reaction.
EV 27, UV light, 200x. TTC reaction.
Sample EV 27 was stained with TTC to tag carbohydrates in the stratigraphy. No reactions (a dark brown color), were observed.
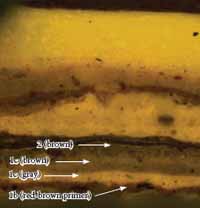 EV 27, B2A filter, 200x. Before FITC stain.
EV 27, B2A filter, 200x. Before FITC stain.
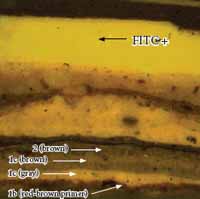 EV 27, B2A filter, 200x. FITC reaction.
EV 27, B2A filter, 200x. FITC reaction.
Sample EV 27 was stained with FITC to tag proteins within the stratigraphy. One one of the later generations exhibited a positive reaction, which is most likely a 'false positive' resulting from detergents and/or other chemical additives in modern paints.
153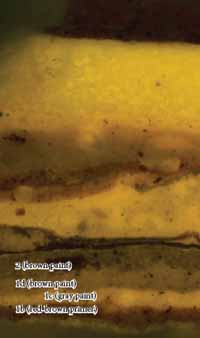 EV 27, B2A filter, 200x. Before DCF stain.
EV 27, B2A filter, 200x. Before DCF stain.
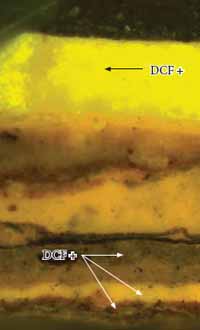 EV 27, B2A filter, 200x. DCF reaction.
EV 27, B2A filter, 200x. DCF reaction.
Sample EV 27 was stained with DCF to tag lipids (oils) within the stratigraphy. Spotty reactions (bright yellow-green fluorescence) were observed in the first two generations, suggesting they are oil bound. The age and/or deterioration of these paints may have caused the uneven reaction.
One of the later generations also displayed a strong positive reaction, most likely a 'false positive' resulting from chemical additives in industrially prepared paints.
Sample EV 54: first-floor parlor, door leaf to rear chamber
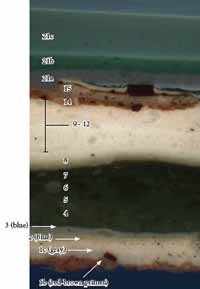 EV 54, UV light, 200x. Before TTC stain.
EV 54, UV light, 200x. Before TTC stain.
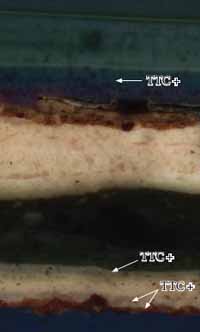 EV 54, UV light, 200x. TTC reaction.
EV 54, UV light, 200x. TTC reaction.
Sample EV 54 was stained with TTC to tag carbohydrates in the sample. Spotty reactions were observed throughout the stratigraphy. Strong reactions were observed in generations 21a and 21b, most likely from cellulosic bulking agents in modern paints. A strong reaction was also observed in the red-brown primer, the first generation gray paint, and the third generation deep blue paint, suggesting that a gum might have been used to disperse pigments during grinding. A moderate reaction was also observed in the verdigris-green paints (generations 4-7), although these paints are so dark in UV that it is difficult to record the extent of the reaction.
155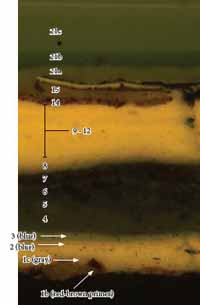 EV 54, B2A filter 200x. Before FITC stain.
EV 54, B2A filter 200x. Before FITC stain.
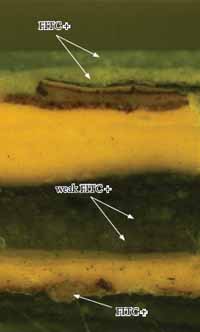 EV 54, B2A filter 200x. FITC reaction.
EV 54, B2A filter 200x. FITC reaction.
Sample EV 54 was stained with FITC to tag proteins in the sample. Reactions ranging from strong to weak were observed throughout the stratigraphy. Strong reactions were observed in generations 21a and 21b, most likely 'false positives' from chemical additives in modern paints. A strong reaction was also observed in the red-brown primer, suggesting that an animal glue might have been used to disperse pigments during grinding. A moderate reaction was also observed in the verdigris-green paints (generations 4-7), again suggesting that an animal glue might have been used to disperse pigments during grinding.
156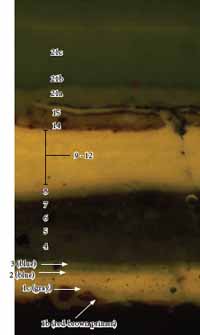 EV 54, B2A filter 200x. Before DCF stain.
EV 54, B2A filter 200x. Before DCF stain.
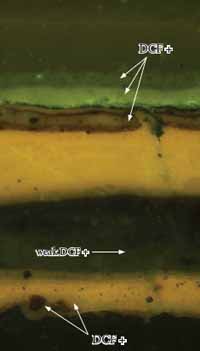 EV 54, B2A filter 200x. DCF reaction.
EV 54, B2A filter 200x. DCF reaction.
Sample EV 54 was stained with DCF to tag lipids (oils) in the sample. A positive reaction (yellow-green fluorescence) was observed in the red-brown primer and gray paint. A weak reaction was also observed in generations 4 and 5, the light green verdigris-based paints. This suggests these paints are oil bound, although their FITC reactions (previous page) suggest there is some protein present.
A strong reaction was observed in later generations 14, 21a and 21b.
Sample EV 81: first-floor, dining room, window architrave
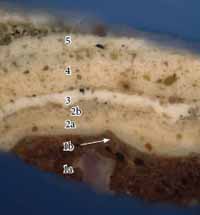 EV 81, UV light, 200x. Before TTC stain.
EV 81, UV light, 200x. Before TTC stain.
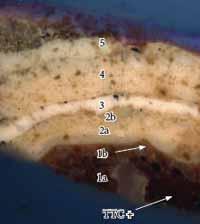 EV 81, UV light, 200x. TTC reaction.
EV 81, UV light, 200x. TTC reaction.
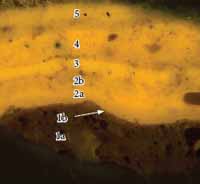 EV 81, B2A filter, 200x. Before FITC stain.
EV 81, B2A filter, 200x. Before FITC stain.
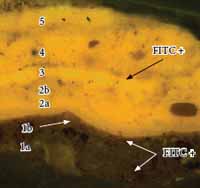 EV 81, B2A filter, 200x. FITC reaction.
EV 81, B2A filter, 200x. FITC reaction.
Sample EV 81 was stained with TTC to tag carbohydrates in the sample. A positive reaction (dark red-brown color) was observed in the first generation. Spotty reactions were observed throughout the rest of the sample.
The sample was next stained with FITC to tag proteins in the stratigraphy. Weak positives were observed in generations 1 and 3.
158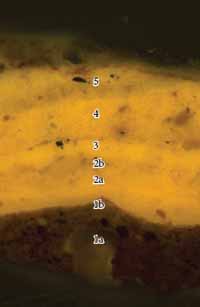 EV 81, B2A filter, 200x. Before DCF stain.
EV 81, B2A filter, 200x. Before DCF stain.
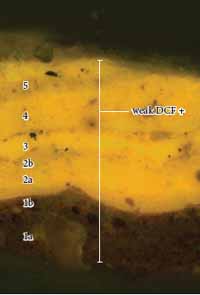 EV 81, B2A filter, 200x. DCF reaction.
EV 81, B2A filter, 200x. DCF reaction.
Sample EV 81 was stained with DCF to tag lipids (oils) in the sample. Weak reactions were observed throughout the sample, suggesting that the paints are oilbound. The weakness of the reaction might have been the result of the paints being deteriorated and/or originally leanly bound.
EV 42: first-floor, study, overdoor panel
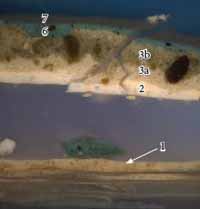 EV 42, UV light, 200x. Before TTC stain.
EV 42, UV light, 200x. Before TTC stain.
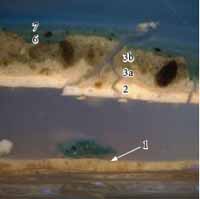 EV 42, UV light, 200x. TTC reaction.
EV 42, UV light, 200x. TTC reaction.
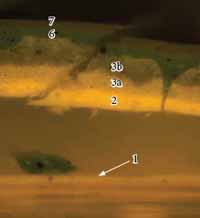 EV 42, B2A filter, 200x. Before FITC stain.
EV 42, B2A filter, 200x. Before FITC stain.
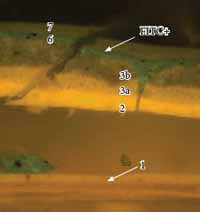 EV 42, B2A filter, 200x. FITC reaction.
EV 42, B2A filter, 200x. FITC reaction.
Sample EV 42 was stained with TTC to tag carbohydrates in the sample. No reactions were observed.
The sample was next stained with FITC to tag proteins in the sample. A positive reaction (yellow-green fluorescence) was observed in generation 6, which appears to be a, industrially prepared paint. This could be a 'false positive' resulting from detergents or other chemical additives in modern coatings.
160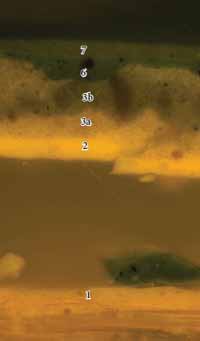 EV 42, B2A filter, 200x. Before DCF stain.
EV 42, B2A filter, 200x. Before DCF stain.
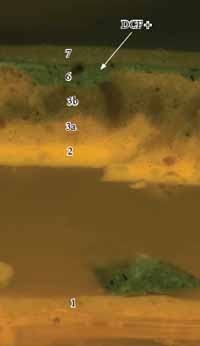 EV 42, B2A filter, 200x. DCF reaction.
EV 42, B2A filter, 200x. DCF reaction.
Sample EV 42 was stained with DCF to tag lipids (oils) in the sample. A strong positive reaction was observed only in generation 6, which also stained strongly with FITC (previous page), most likely from detergents and/or other chemical additives in modern paints.
EV 87: First-floor rear chamber, door architrave
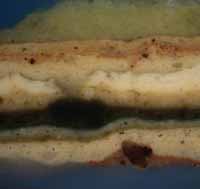 EV 81, UV light, 200x. Before TTC stain.
EV 81, UV light, 200x. Before TTC stain.
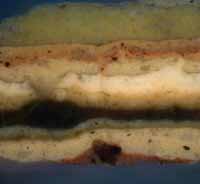 EV 81, UV light, 200x. TTC reaction.
EV 81, UV light, 200x. TTC reaction.
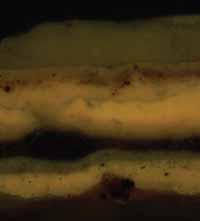 EV 81, B2A filter, 200x. Before DCF stain.
EV 81, B2A filter, 200x. Before DCF stain.
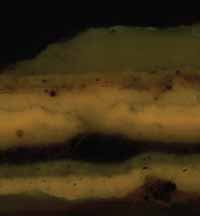 EV 81, B2A filter, 200x. DCF reaction.
EV 81, B2A filter, 200x. DCF reaction.
Sample 87 was stained with TTC to tag carbohydrates in the sample. No reactions were observed.
The sample was next stained with DCF to tag lipids (oils) in the sample. No reactions were observed.
The sample was not stained with FITC for proteins.
EV 100: upper floor, southwest chamber, closet door leaf
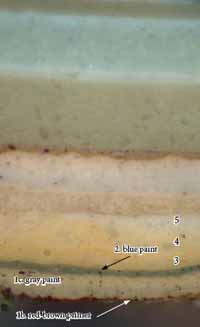 EV 100, UV light, 200x. Before TTC stain.
EV 100, UV light, 200x. Before TTC stain.
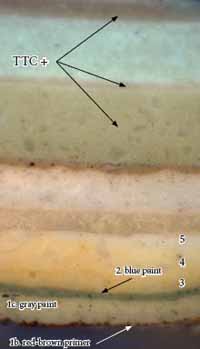 EV 100, UV light, 200x. TTC reaction.
EV 100, UV light, 200x. TTC reaction.
Sample EV 100 was stained with TTC to tag carbohydrates in the stratigraphy. Some reactions (a red-brown color) were observed in the later paints, most likely from cellulosic bulking agents in industrially prepared coatings. No reactions were observed in the earliest paints.
163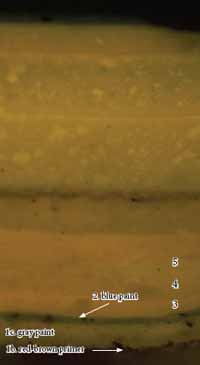 EV 100, B2A filter, 200x. Before FITC stain.
EV 100, B2A filter, 200x. Before FITC stain.
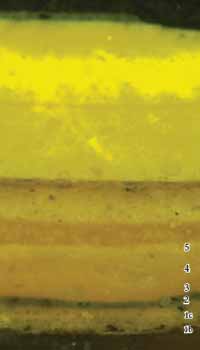 EV 100, B2A filter, 200x. FITC reaction.
EV 100, B2A filter, 200x. FITC reaction.
Sample EV 100 was stained with FITC to tag proteins in the stratigraphy. Strong reactions (a bright yellow-green fluorescence) were observed throughout the sample.
The DCF reactions (see next page) suggest all of the paints are oil bound. However, the positive FITC reactions in generations 1-5 could result from animal glues used to disperse pigments during hand grinding. The reactions in the later generations could be 'false positives' caused by chemical additives in modern paints.
164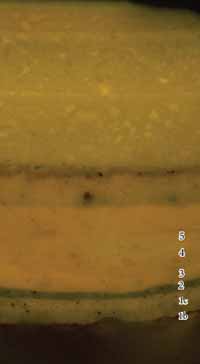 EV 100, B2A filter, 200x. Before DCF stain.
EV 100, B2A filter, 200x. Before DCF stain.
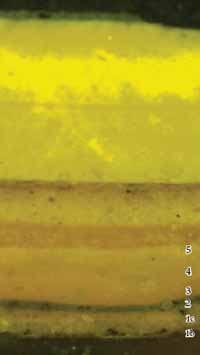 EV 100, B2A filter, 200x. DCF reaction.
EV 100, B2A filter, 200x. DCF reaction.
Sample EV 100 was stained with DCF to tag lipids (oils) in the stratigraphy. Positive reactions (a bright yellow-green fluorescence) were observed throughout the sample. This suggests that the paints are oil bound, which confirms the visual assessment of these paints.
The reactions in the earliest paints are relatively weak, which suggests they may be deteriorated and/or leanly bound.
EV 112: upper floor, northwest chamber, door leaf to passage
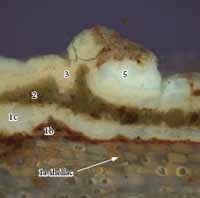 EV 112, UV light, 200x. Before TTC stain.
EV 112, UV light, 200x. Before TTC stain.
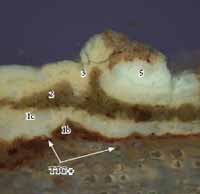 EV 112, UV light, 200x. TTC reaction.
EV 112, UV light, 200x. TTC reaction.
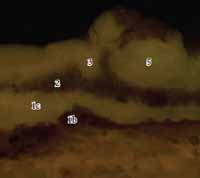 EV 112, B2A filter, 200x. Before FITC stain.
EV 112, B2A filter, 200x. Before FITC stain.
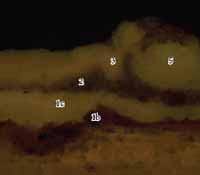 EV 112, B2A filter, 200x. FITC reaction.
EV 112, B2A filter, 200x. FITC reaction.
Sample EV 112 was stained with TTC to tag carbohydrates in the sample. A weak reaction (red-brown color) was observed in the red-brown primer (1b) and shellac (1a). This suggests that a gum might have been used to disperse pigments during grinding. This gum might also have been present in the shellac.
The sample was next stained with FITC to tag proteins in the sample, but no reactions (a bright yellow-green fluorescence) were observed.
166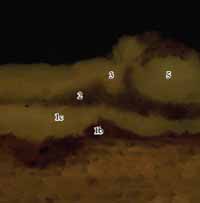 EV 112, B2A filter, 200x. Before DCF stain.
EV 112, B2A filter, 200x. Before DCF stain.
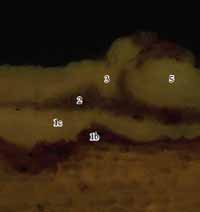 EV 112, B2A filter, 200x. DCF reaction.
EV 112, B2A filter, 200x. DCF reaction.
Sample EV 112 was stained with DCF to tag lipids (oils) in the sample, but no reactions (a bright yellow-green fluorescence) were observed.
However, the same first generation was present in sample EV 100, which stained positively for oils with a proteinaceous additive. It is possible that no reaction was observed in EV 112 due to the earliest paints being leanly bound and/or more deteriorated.
Color Matching Results
* Generation 1 (c.1719), red-brown primer found on first-period elements throughout the house
 EV 89, underside of uncast sample from which color measurements were taken. Visible light, 40x
EV 89, underside of uncast sample from which color measurements were taken. Visible light, 40x
The first generation red-brown primer was measured with a Minolta Chroma Meter colorimeter/microscope to obtain color values in CIE L*a*b* and Munsell colorspace. The closest commercial color match was determined by eye using a stereomicroscope at 30x magnification with a color corrected light source.
| L* (black to white) | a* (green to red) | b* (blue to yellow) |
| 35.64 | +18.96 | +14.20 |
The closest commercial color match was determined to be Benjamin Moore swatch 2104-30 "Harvest Brown" The color difference (ΔE) between this swatch and the sample was calculated as 3.18 (see Appendix B for details). The average human eye cannot detect ΔE values less than 3 (Wolbers 2008), so the difference between the original primer and the commercial match is barely perceptible to the human eye, and is therefore an excellent match. However, it should be noted that the original paint was thought (by the author) to be slightly more red than the commercial swatch.
| CIE L*a*b* values | L* | a* | b* |
|---|---|---|---|
| 38.46 | +17.63 | +13.56 | |
| Munsell values | hue | value | chroma |
| 9.1R | 3.8 | 4.2 |
* Generation 1 (c.1719), gray paint found on first-period elements throughout the house
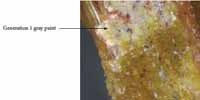 EV 91 (stair baluster), uncast sample showing earliest layers. Visible light, 100x
EV 91 (stair baluster), uncast sample showing earliest layers. Visible light, 100x
Consistent color readings for the first generation gray paint could not be obtained with the Minolta Chroma Meter colorimeter/microscope, because large and intact areas were difficult to expose. Instead, the closest commercial color match was determined by eye using a stereomicroscope at 30x magnification with a color corrected light source. The closest commercial color match was determined to be Benjamin Moore swatch HC-108 "Sandy Hook Gray".
| CIE L*a*b* values | L* | a* | b* |
|---|---|---|---|
| 68.69 | -1.20 | +9.46 | |
| Munsell values | hue | value | chroma |
| 5.6Y | 6.8 | 1.3 |
* Generation 1 (c.1719), brown finish in the stair passage
 EV 91 (stair baluster), uncast sample showing earliest layers. Visible light, 100x
EV 91 (stair baluster), uncast sample showing earliest layers. Visible light, 100x
The first generation brown finish in the stair passage was measured with a Minolta Chroma Meter colorimeter/microscope to obtain color values in CIE L*a*b* and Munsell colorspace. The closest commercial color match was determined by eye using a stereomicroscope at 30x magnification with a color corrected light source.
| CIE L*a*b* values | L* (black to white) | a* (green to red) | b* (blue to yellow) |
|---|---|---|---|
| 36.62 | +10.21 | +17.42 |
The closest commercial color match was determined to be Benjamin Moore swatch 2164-10 "Saddle Brown" The color difference (ΔE) between this swatch and the sample was calculated as 4.26 (see Appendix B for details). The average human eye cannot detect ΔE values less than 3 (Wolbers 2008), so the difference between the original primer and the commercial match is barely perceptible to the human eye, and is therefore an acceptable match. However, it should be noted that this layer is not an opaque paint, but a transparent finish, through which the gray under layer could be seen, so the color match here lacks the depth of the original, which was the result of a deliberate buildup of layers.
| CIE L*a*b* values | L* | a* | b* |
|---|---|---|---|
| 39.30 | +10.44 | +20.66 | |
| Munsell values | hue | value | chroma |
| 6.3YR | 3.8 | 3.7 |
* Generation 4 (Russell/Clay or Everard Period I), red-brown primer
 Underside of sample from NW parlor, chimney-breast chair rail. Underside of uncast sample showing earliest layers. Visible light, 100x
Underside of sample from NW parlor, chimney-breast chair rail. Underside of uncast sample showing earliest layers. Visible light, 100x
The first generation brown finish in the stair passage was measured with a Minolta Chroma Meter colorimeter/microscope to obtain color values in CIE L*a*b* and Munsell colorspace. The closest commercial color match was determined by eye using a stereomicroscope at 30x magnification with a color corrected light source.
| CIE L*a*b* values | L* (black to white) | a* (green to red) | b* (blue to yellow) |
|---|---|---|---|
| 33.90 | +15.76 | +12.45 |
The closest commercial color match was determined to be Benjamin Moore swatch 2104-10 "Pancake Syrup" The color difference (ΔE) between this swatch and the sample was calculated as 3.13 (see Appendix B for details). The average human eye cannot detect ΔE values less than 3 (Wolbers 2008), so the difference between the original primer and the commercial match is barely perceptible to the human eye, and is therefore an excellent match.
| CIE L*a*b* values | L* | a* | b* |
|---|---|---|---|
| 33.84 | +16.97 | +15.34 | |
| Munsell values | hue | value | chroma |
| 0.3YR | 3.3 | 4.2 |
* Generation 4 (Russell/Clay or Everard Period I), green paint in the NW parlor
 Underside of sample from NW parlor, chimney-breast chair rail. Underside of uncast sample showing earliest layers. Visible light, 100x
Underside of sample from NW parlor, chimney-breast chair rail. Underside of uncast sample showing earliest layers. Visible light, 100x
It was very difficult to obtain consistent color readings for the fourth generation verdigris-green paint in the northwest parlor. Resulting matches ranged from a light to medium olive green color. This is most likely due to the inherent variations in this hand-ground paint, which contained verdigris particles of varying size in a lead white base (see PLM results). The commercial swatch provided below was matched by eye, and it was determined to lie in the middle of the range of green colors present.
To truly recreate this color, it is recommended to hand grind this paint using traditional methods and the materials identified in this analysis. In addition to this study, instrumental techniques such as elemental analysis with scanning electron microscopy-energy dispersive spectroscopy (SEM-EDS), organic media analysis with Fourier-transform Infrared Spectroscopy (FTIR), and Raman spectroscopy, could be carried out to definitively identify the composition before moving forward.
| CIE L*a*b* values | L* | a* | b* |
|---|---|---|---|
| 74.84 | -13.87 | +17.99 | |
| Munsell values | hue | value | chroma |
| 7.5GY | 7.4 | 3.3 |
* Generation 2 blue paint in first-floor NW parlor
 EV 54, taken from parlor, door leaf to rear chamber, detail of early paints. Visible light, 400x (enlarged)
EV 54, taken from parlor, door leaf to rear chamber, detail of early paints. Visible light, 400x (enlarged)
Color readings for the second generation blue paint could not be obtained with the Minolta Chroma Meter colorimeter/microscope, because large and intact areas were difficult to expose. Instead, the closest commercial color match was determined by eye using a stereomicroscope at 30x magnification with a color corrected light source. The closest commercial color match was determined to be Benjamin Moore AC-21 "Silver Pine". This match was more green than expected, which could result from the aged, yellowed oil media.
| CIE L*a*b* values | L* | a* | b* |
|---|---|---|---|
| 43.94 | -10.14 | +0.89 | |
| Munsell values | hue | value | chroma |
| 1.0BG | 4.3 | 1.9 |
* Generation 2 green paint in first-floor NE (rear) chamber
 EV 89, taken from NE (rear) chamber door leaf. Visible light, 200x
EV 89, taken from NE (rear) chamber door leaf. Visible light, 200x
Color readings for the second generation green paint could not be obtained with the Minolta Chroma Meter colorimeter/microscope, because large and intact areas could not be exposed for measurement. Instead, the closest commercial color match was determined by eye using a stereomicroscope at 30x magnification with a color corrected light source. The closest commercial color match was determined to be Benjamin Moore HC-122 "Great Barrington Green".
| CIE L*a*b* values | L* | a* | b* |
|---|---|---|---|
| 51.74 | -8.99 | +13.98 | |
| Munsell values | hue | value | chroma |
| 5.7GY | 5.1 | 2.3 |
* Generation 3 blue paint in first-floor NE (rear) chamber and parlor, and generation 2 blue paint in upper-floor southwest chamber
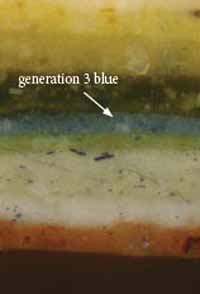 EV 89, taken from first floor NE (rear) chamber door leaf. Visible light, 200x
EV 89, taken from first floor NE (rear) chamber door leaf. Visible light, 200x
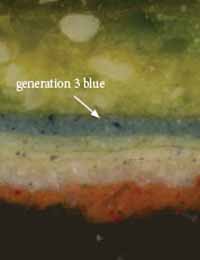 EV 54, taken from first floor parlor, door leaf to rear chamber. Visible light, 200x
EV 54, taken from first floor parlor, door leaf to rear chamber. Visible light, 200x
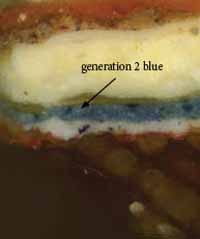 EV 135, taken from upper floor SW chamber, window box. Visible light, 200x
EV 135, taken from upper floor SW chamber, window box. Visible light, 200x
Color readings for the blue paint could not be obtained with the Minolta Chroma Meter colorimeter/ microscope, because large and intact areas could not be exposed for measurement. Instead, the closest commercial color match was determined by eye using a stereomicroscope at 30x magnification with a color corrected light source. The closest commercial color match was determined to be Benjamin Moore HC-159 "Philipsburg Blue".
| CIE L*a*b* values | L* | a* | b* |
|---|---|---|---|
| 47.78 | -3.20 | -9.84 | |
| Munsell values | hue | value | chroma |
| 0.6PB | 4.7 | 2.5 |
* Generation 1 paint in first-floor SE room (study), and generation 2 paint in dining room (Everard Period II)
 EV 42, taken from overdoor panel in first-floor SE chamber (study). Visible light, 200x
EV 42, taken from overdoor panel in first-floor SE chamber (study). Visible light, 200x
The first generation light yellow paint in the study was measured with a Minolta Chroma Meter colorimeter/microscope to obtain color values in CIE L*a*b* and Munsell colorspace. The closest commercial color match was determined by eye using a stereomicroscope at 30x magnification with a color corrected light source.
| CIE L*a*b* values | L* (black to white) | a* (green to red) | b* (blue to yellow) |
|---|---|---|---|
| 62.22 | +5.80 | +27.94 |
The closest commercial color match was determined to be Benjamin Moore swatch 2162-40 "Peanut Shell" The color difference (ΔE) between this swatch and the sample was calculated as 4.28 (see Appendix B for details). The average human eye cannot detect ΔE values less than 3 (Wolbers 2008), so the difference between the original primer and the commercial match is barely perceptible to the human eye, and is therefore an acceptable match.
| CIE L*a*b* values | L* | a* | b* |
|---|---|---|---|
| 66.23 | +4.63 | +28.86 | |
| Munsell values | hue | value | chroma |
| 0.1Y | 7.8 | 3.1 |
* Generation 2 paint in first-floor SE room (study)
 EV 42, taken from overdoor panel in first-floor SE chamber (study). Visible light, 200x
EV 42, taken from overdoor panel in first-floor SE chamber (study). Visible light, 200x
Color readings for the second generation tan paint could not be obtained with the Minolta Chroma Meter colorimeter/microscope, because large and intact areas could not be exposed for measurement. Instead, the closest commercial color match was determined by eye using a stereomicroscope at 30x magnification with a color corrected light source. The closest commercial color match was determined to be Benjamin Moore HC-28 "Shelburne Buff ".
| CIE L*a*b* values | L* | a* | b* |
|---|---|---|---|
| 73.60 | +0.17 | +23.43 | |
| Munsell values | hue | value | chroma |
| 2.8Y | 7.3 | 3.4 |
* Generation 3 green paint in first-floor SE room (study)
 EV 42, taken from overdoor panel in first-floor SE chamber (study). Visible light, 200x
EV 42, taken from overdoor panel in first-floor SE chamber (study). Visible light, 200x
The third generation green paint in the study was measured with a Minolta Chroma Meter colorimeter/ microscope to obtain color values in CIE L*a*b* and Munsell colorspace. The average of multiple readings was used to reflect the inherent color variation in this early, coarsely-ground paint. The closest commercial color match was determined by eye using a stereomicroscope at 30x magnification with a color corrected light source.
| CIE L*a*b* values | L* (black to white) | a* (green to red) | b* (blue to yellow) |
|---|---|---|---|
| 48.27 | -1.08 | +13.72 |
The closest commercial color match was determined to be Benjamin Moore swatch 2142-30 "Mountain Moss" The color difference (ΔE) between this swatch and the sample was calculated as 3.35 (see Appendix B for details). The average human eye cannot detect ΔE values less than 3 (Wolbers 2008), so the difference between the original primer and the commercial match is barely perceptible to the human eye, and is therefore an excellent match.
| CIE L*a*b* values | L* | a* | b* |
|---|---|---|---|
| 46.93 | -3.92 | +14.89 | |
| Munsell values | hue | value | chroma |
| 9.0Y | 4.6 | 2.0 |
* Generation 1 dark brown paint in dining room and second generation brown paint in upper floor northwest chamber. Generation 4 dark brown paint in stair passage.
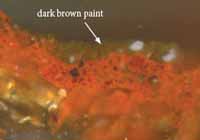 EV 83a, taken from the dining room door leaf to passage. Visible light, 200x
EV 83a, taken from the dining room door leaf to passage. Visible light, 200x
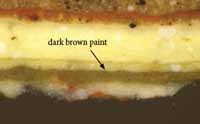 EV 122, taken from east wall door surround in upper floor NW chamber. Visible light, 200x
EV 122, taken from east wall door surround in upper floor NW chamber. Visible light, 200x
Color readings for the dark brown paint in the dining room and upper floor northwest chamber could not be obtained with the Minolta Chroma Meter colorimeter/microscope, because large and intact areas could not be exposed for measurement. Instead, the closest commercial color match was determined by eye using a stereomicroscope at 30x magnification with a color corrected light source. The closest commercial color match was determined to be Benjamin Moore HC-72 "Branchport Brown".
| CIE L*a*b* values | L* | a* | b* |
|---|---|---|---|
| 34.69 | +4.48 | +6.50 | |
| Munsell values | hue | value | chroma |
| 4.6YR | 3.4 | 1.3 |
* Generation 1 white paint in upper—floor northwest chamber (Brush era) generation 1 white paint
 EV 117, taken from the closet door leaf in the northwest chamber, visible light, 200x
EV 117, taken from the closet door leaf in the northwest chamber, visible light, 200x
Color readings for the first generation white paint in the upper floor northwest chamber could not be obtained with the Minolta Chroma Meter colorimeter/microscope, because large and intact areas could not be exposed for measurement. Instead, the closest commercial color match was determined by eye using a stereomicroscope at 30x magnification with a color corrected light source. The closest commercial color match was determined to be Benjamin Moore swatch HC-90 "Crown Point Sand".
This color match is much darker and greener than would be expected for a white paint. It is worth nothing that there do not appear to be any other pigments in the cross-section, but this could not be proven via PLM because generation 1 was so thin and disrupted it could not be isolated for analysis. An instrumental technique such as scanning electron microscopy-energy dispersive spectroscopy (SEM-EDS) would be able to provide elemental data to better understand the pigment composition. It is possible that the oil component in this paint has caused the original white color to shift to a darker and more yellow hue. It might be more appropriate in this instance to match an existing sample of hand-ground lead white oil-based paint.
| CIE L*a*b* values | L* | a* | b* |
|---|---|---|---|
| 78.26 | -1.76 | +16.48 | |
| Munsell values | hue | value | chroma |
| 4.9Y | 7.7 | 2.3 |
Conclusions:
The Everard House retains an impressive amount of original paint evidence, and analysis of these finishes has shed light on the structural evolution of the house as well as its decorative history. Of crucial importance to this investigation was the dendrochronological dating of the stair to 1719. This provided a crucial benchmark for the first period finishes, which greatly aided in the interpretation of the rest of the building, especially in rooms where little Brush-era woodwork survived. In this same manner, the paint history of the woodwork added during Thomas Everard's later period of renovation (c.1770) was also extremely useful in assigning relative dates to finishes.
Period 1:
In the first period, when John Brush constructed the house, he sealed all of the interior woodwork with shellac, followed by a thin red-brown primer made with red ochre pigments in oil which also contained some glue and/or gum additives, possibly to aid in pigment dispersal. (This was very different from the Period 4 red-brown primer found on the parlor chair rails, which was a darker red made with red ochre and carbon black pigments).
After priming, all of the woodwork in the stair passage was painted with an oil bound gray paint made with lead white and carbon black, and finished with a glossy, translucent brown finish coat made with lead white, chalk, yellow and red ochres, and carbon black. A thin layer of plant resin varnish was applied to heighten the glossiness of this finish. The same gray paint in the stair passage was used as a finish coat (applied in two layers) in the first-floor parlor and rear chamber, and the second floor southwest chamber, while the second floor northwest chamber was painted white. There do not appear to be any Brush-era paints in the first-floor dining room, suggesting that all of the woodwork in this space is later.
Periods 2 & 3:
It is unclear who occupied the house during the second and third finish generations. In the period two, the stair passage woodwork was unpainted, but the first floor parlor was painted a blue-green color made with Prussian blue and lead white pigment, and the adjacent rear chamber was painted an olive green color. Fluorochrome staining was not able to determine the binding media of these paints, but they appear to be oil bound. The upstairs chambers were not painted at this time.
In the third generation, the parlor, rear chamber, and upstairs southwest chamber were painted an oil bound deep blue paint made with Prussian blue, lead white, chalk, and a small amount of yellow ochre. Some gum and animal glues appear to have been added to aid in pigment dispersal. During this period, the upstairs northwest chamber woodwork appears to have been unpainted.
Period 4:
In the fourth generation, the paint evidence suggests that some improvements were made to the house. This period could reflect Russell/Cary (c.1728-1742), or Everard Period I (c.1756). The stair passage door leafs to the western rooms were installed, and the passage was re-painted for the first time, in a dark brown color made with red and yellow earths, carbon black, lead white, and chalk in oil.
In the parlor, the cornice, chair rails, and present window and door architraves were installed. New work was primed with a red-brown primer made with red earth and carbon black, then all woodwork was painted with a coarsely-ground light green paint made with lead white, verdigris, and chalk in oil, possibly with gum and glue additives to aid in pigment dispersal or to enhance the working properties of the coating. The rear chamber adjacent to the parlor appears to have been unpainted at this time.
In the dining room, the chair rails and door and window architraves were installed and also primed red-brown and painted the same dark brown color used in the stair passage.
181The upstairs southwest chamber was unpainted, but the northwest chamber was painted with the same dark brown used in the stair passage and dining room.
Period 5:
The light green paint in the parlor was re-applied, and the stair hall appears to have been re-painted the same brown as the previous period. This phase might represent necessary maintenance to 'spruce up' the most visible and high-status spaces in the house, since only these two rooms were painted.
Period 6:
This period is assigned Everard Period II (c.1770), as documentary evidence indicates the house underwent major improvements at this time. This is the present period of interpretation for the house. The stair passage appears to have been unpainted in this period, and would have been the same dark brown as the previous scheme.
In the parlor, the paneled wainscot, paneled chimneybreast, and paneling around the doorway to the rear chamber were installed. The new woodwork was coated with a white primer and painted a deep green paint made by heating verdigris with resins (although large, coarse verdigris particles remained), and adding chalk and lead white. Oils were not detected in this finish, although gums and animal glues may have been added to aid in pigment dispersal or to change the working properties of this paint. The existing parlor woodwork was also painted with the same deep green paint to match the new additions, although this paint was applied over the existing light green color. Due to the tendency of copper-based pigments to darken with time, it was not possible to obtain a color match for this finish.
The adjacent rear chamber was painted with the same deep green paint, repeating the chromatic link seen between these two spaces in generation 3.
Like the parlor, the dining room was improved with more refined woodwork including the present wainscot and cornice. Most woodwork was painted a light yellow color made with lead white, chalk, yellow ochre, and carbon black in oil, while the door leafs were painted dark brown.
The southeast wing is believed to have been constructed in this period. It was painted with the same light yellow oil paint used in the adjacent dining room.
The upstairs chambers appear to have been unpainted in this period. Therefore, the northwest chamber and would have remained the same dark brown seen in the stair hall, and the southwest chamber would have remained blue.
Period 7:
In generation 7, the dark verdigris-green paint in the parlor was re-applied. This is believed to have occurred later during Everard's occupancy (c.1770-1781). It is also possible that the dining room and study were re-painted (using the same colors as in the previous generation), during this time.
Periods 8 - present:
Following the initial colorful interiors preferred by the earliest occupants, all spaces (with the exception of the stair passage) received multiple generations of white and off-white paints (in some cases, even very pale blues). These could date to the late 18th century and possibly up to the mid-19th century. After this prolonged white campaign, bolder, warmer colors made another appearance, often paired with imitation wood-graining finishes. These could reflect the mid-late 19th-century treatments. After this era, the interior appears to have been painted infrequently up to the restoration. One campaign of dark brown/mauve found throughout the house may reflect the aesthetics of the late-19th century- early 20th century. Following this, some of the spaces, notably the stair passage and dining room, were painted a bright white with an industrially prepared, 20th-century paint. This is the color that appears to have been in place when the house was re-painted during the restoration, in 1949.
Footnotes
References
- Eastaugh, N., et. al. 2008. Pigment Compendium: a dictionary and optical microscopy of historical pigments. Oxford, Butterworth-Heinemann.
- Gettens, R., and G. Stout. 1942. Painting materials: a short encyclopedia. New York, Dover Publications, Inc.
- Heikkenen, H. 1984. "The years of construction for eight historical structures in Colonial Williamsburg, Virginia, as derived by the key-year dendrochronology technique." American Institute of Dendrochronology, Blacksburg, Virginia. Unpublished report for the Colonial Williamsburg Foundation.
- Klee, J. March 2010 (draft). "The architecture of the Thomas Everard house, block 29, building 10, lot 165." Unpublished report for the Department of Architectural Research, Colonial Williamsburg Foundation.
- Kocher, Lawrence, and Dearstyne. 1950/1952. "Brush-Everard house architectural report, parts I & II, block 29, building 10, lots 165 and 166." Unpublished report for the Colonial Williamsburg Foundation.
- Stephenson, M. 1956. "Brush-Everard house historical report, block 29, building 10, lot 165." Unpublished report for the Colonial Williamsburg Foundation.
- Welsh, F. 1991. "Brush-Everard House, 1718, Williamsburg, Virginia: a comparative microscopical paint and color analysis of the interior and exterior to determine the nature and color of the 1718 and 1756 architectural surface coatings." Unpublished report for the Colonial Williamsburg Foundation.
- Whiffen, M. 1984, revised ed. The eighteenth-century houses of Williamsburg. Virginia. The Colonial Williamsburg Foundation: 228-233.
- Wolbers, R. 2008. Color and light. Lecture for General Conservation Science ARTC 615, at the Winterthur/University of Delaware Program in Art Conservation.
Appendix A. Everard Paint Samples (arranged by space)
| Sample number | Room | Sample location | Notes |
|---|---|---|---|
| EV 1 | Stair passage | decorative bracket under 6th stair up from bottom | |
| EV 2 | Stair passage | stair baluster, third up from newel on first landing, top edge of plinth | not used, missing early paints |
| EV 3 | Stair passage | half baluster on first landing newel post, west face of plinth, 3" up from bottom | |
| EV 4 | Stair passage | wainscot panel on south stair partition, under 7th stair up from bottom, ovolo of top rail | |
| EV 5 | Stair passage | stair handrail, fascia between first and second landing, just under cap and 1" north of newel post | |
| EV 6 | Stair passage | wainscot panel on stair rise, top bevel of raised panel, above 3rd stair up from bottom, 27" up from floor | not used, early paints very disrupted |
| EV 7 | Stair passage | staircase, upper floor, bottom rail, top edge, 6" out from newel | |
| EV 8 | Stair passage | first floor, wood fibers from decorative bracket, same as EV 1 | |
| EV 9 | Stair passage | staircase, upper floor, third baluster out from newel post, top edge of plinth | |
| EV 10 | Stair passage | upper floor, door architrave to SW room, inner fascia, left jamb, 58" up from floor | |
| EV 11 | Stair passage | upper floor, door architrave to NW room, backband, 60" up from floor | |
| EV 12 | Stair passage | upper floor, door architrave to NW room, inner fascia, 52" up from floor | |
| EV 13 | Stair passage | upper floor, newel post of staircase, south side, 22" up from floor | |
| EV 14 | Stair passage | upper floor, handrail on stair rise immediately adjacent to newel post at top of stair, just under cap | |
| EV 15 | Stair passage | wainscot on stair rise, south wall, near upper floor, bottom bevel of raised panel adjacent to entrance to SW room | |
| EV 16 | Stair passage | first-floor stair passage, arched header over passage to rear | |
| EV 17 | Stair passage | staircase, 5th baluster up from bottom, patch on plinth (taken to compare to sample EV 18) | |
| EV 18 | Stair passage | same as EV 17, 1 ½" above patch on plinth (taken to compare to sample EV 17) | |
| EV 19 | Stair passage | staircase, 11th baluster up from bottom, 4" up from bottom of plinth (taken to compare to EV 20) | |
| EV 20 | Stair passage | same as EV 19, taken from patch on plinth (taken to compare to EV 19) | |
| EV 21 | Stair passage | staircase, 22nd baluster from top, taken from patch on plinth (for comparison to EV 22) | |
| EV 22 | Stair passage | staircase, same baluster as EV 21, taken from higher up on baluster than EV 21 (for comparison to EV 21) | |
| EV 23 | Stair passage | first-floor, door architrave to NW parlor, right jamb, inner fascia, 15" up from floor | |
| EV 24 | Stair passage | first-floor, door architrave to NW parlor, right jamb, back-band, 18" up from floor | |
| EV 25 | Stair passage | first-floor, door architrave to SW (dining) room, right jamb, back edge of backband, 60" up from floor | |
| 184 | |||
| EV 26 | Stair passage | first-floor, door architrave to SW (dining) room, left jamb, inner fascia, 36" up from floor | not used. modern paints only |
| EV 27 | Stair passage | first-floor, door architrave to SW (dining) room, right jamb, back edge of backband, 24" up from floor | |
| EV 28 | Stair passage | first-floor, door leaf to NW parlor, bottom right panel, bottom right beveled edge | |
| EV 29 | Stair passage | first-floor, door leaf to SW (dining) room, bottom right panel, lower left beveled edge | |
| EV 30 | Stair passage | first-floor, door leaf to cellar, lower right raised panel, lower right corner, beveled edge | |
| EV 31 | Stair passage | first-floor, trim to left of cellar door, 24" up from floor | |
| EV 90 | Stair passage | staircase, bottom newel just under handrail | |
| EV 91 | Stair passage | staircase, 22nd baluster up from bottom, top cap just under handrail | |
| EV 92 | Stair passage | staircase, newel post on first landing, east face under cap | |
| EV 93 | Stair passage | staircase, 20th baluster up from bottom, base of column | |
| EV 94 | Stair passage | staircase, 20th baluster up from bottom, top cap, east face | |
| EV 95 | Stair passage | staircase, 19th baluster up from bottom, center of lower turned urn-shaped element | |
| EV 96 | Stair passage | staircase, 22nd baluster up from bottom, just under column base | |
| EV 97 | Stair passage | staircase, 5th baluster up from bottom, under column base | |
| EV 102 | Stair passage | upper floor, door leaf to southwest chamber, underside of bottom right panel | |
| EV 103 | Stair passage | upper floor, door leaf to southwest chamber, ovolo of lower left panel, top right corner | |
| EV 104 | Stair passage | upper floor, door leaf to northwest chamber, right stile, 31" up from floor | |
| EV 108 | Stair passage | first floor, peg board in vestibule, far left edge | Taken by E. Chappell |
| EV 109 | Stair passage | first floor, vestibule, west face of paneling around arched doorway to front passage, left jamb, 4" above floor | Taken by E. Chappell |
| Sample number | Room | Sample location | Notes | |
|---|---|---|---|---|
| EV 32 | First-floor NW parlor | south wall, wainscot, SW corner of room, lower right beveled edge | ||
| EV 33 | First-floor NW parlor | north wall, chair rail bolection, far west corner | ||
| EV 34 | First-floor NW parlor | chimneybreast, north face, chair rail under bolection, 18.5" out from east wall | ||
| EV 35 | First-floor NW parlor | chimneybreast, north face, wainscot panel, 35" out from east wall, beveled lower right edge | ||
| EV 36 | First-floor NW parlor | east wall, chair rail on wall paneling around door to rear chamber, just under bolection, 2" south of door architrave | ||
| EV 37 | First-floor NW parlor | south wall, chair rail, 40 ½" out from east wall, at bottom edge where meets wainscot | ||
| EV 38 | First-floor NW parlor | chimneybreast, south face, chair rail, 6" from east wall, just under bolection | ||
| 185 | ||||
| EV 39 | First-floor NW parlor | chimneybreast, south face, wainscot under chair rail, beveled edge under raised panel, 13" out from west edge of panel | ||
| EV 40 | First-floor NW parlor | chimneybreast, south face, beveled edge of paneling above chair rail, 6" out from east wall | ||
| EV 41 | First-floor NW parlor | south wall, chair rail, bottom edge of bolection, 19" out from west wall | ||
| EV 48 | First-floor NW parlor | door architrave to rear chamber, left jamb, cyma of inner fascia, 18" above floor | ||
| EV 49 | First-floor NW parlor | overdoor panel above entry to rear chamber, top ovolo of bottom rail, 37" from north wall | ||
| EV 50 | First-floor NW parlor | north wall, chair rail, underside of bolection in NE corner | ||
| EV 51 | First-floor NW parlor | east wall, NE corner, chair rail, underside of bolection | ||
| EV 52 | First-floor NW parlor | east wall, left of doorway to rear chamber, paneling under chair rail, 29" up from floor | ||
| EV 53 | First-floor NW parlor | north wall, east end, wainscot panel, ovolo of rail adjacent to east wall, 26" up from floor | ||
| EV 54 | First-floor NW parlor | east wall, door leaf to rear chamber, lower left panel, right beveled edge | ||
| EV 55 | First-floor NW parlor | west wall, window architrave on south side, right jamb, back edge, 25" up from floor | ||
| EV 56 | First-floor NW parlor | west wall, window sash of SW window, muntin of bottom right pane | ||
| EV 57 | First-floor NW parlor | west wall, window architrave of NW window, bottom left corner, backband | ||
| EV 58 | First-floor NW parlor | doorway to passage, door casing, right jamb, jamb liner on parlor-side of stop, 32" up from floor | ||
| EV 59 | First-floor NW parlor | door architrave to passage, right jamb, stop, 28" up from floor | ||
| EV 60 | First-floor NW parlor | door leaf to passage, parlor-side, bottom left panel, lower right beveled corner | ||
| EV 61 | First-floor NW parlor | door leaf to passage, parlor-side, bottom right panel, upper left ovolo | ||
| EV 62 | First-floor NW parlor | door leaf to passage, parlor-side, bottom right panel, lower right beveled corner | not used, very fragmented | |
| EV 63 | First-floor NW parlor | door leaf to passage, parlor-side, underside of lock rail, right end of rail | ||
| EV 64 | First-floor NW parlor | door architrave to passage, parlor-side, right jamb, fascia, 30" up from floor | modern paints only | |
| EV 65 First-floor NW parlor | cornice, south wall, top edge of cyma on bed mold, 60" out from east wall | not cast, modern paints only | ||
| EV 66 | First-floor NW parlor | cornice, chimneybreast, south face, top trim of bedmold, 3" from west edge | ||
| EV 67 | First-floor NW parlor | cornice, chimneybreast, north face, top trim of bedmold, 24" from west edge | ||
| EV 105 | First-floor NW parlor | wainscot, south wall, west corner, under bottom beveled edge | ||
| EV 106 | First-floor NW parlor | chimneybreast chair rail on north face, fascia under bolection | ||
| 186 | ||||
| EV 107 | First-floor NW parlor | wainscot, south wall, west corner, under bottom beveled edge (taken 3" east of EV 105) | ||
| Sample number | Room | Sample location | Notes |
|---|---|---|---|
| EV 85 | First-floor NE (rear) chamber | door leaf to NW parlor, bottom R panel, upper L corner | |
| EV 86 | First-floor NE (rear) chamber | door architrave to NW parlor, left jamb, cyma of backband, 48" above floor | |
| EV 87 | First-floor NE (rear) chamber | door architrave to NW parlor, right jamb, fascia, 19" up from floor | |
| EV 88 | First-floor NE (rear) chamber | door architrave to NW parlor, left jamb, fascia, 33" up from floor | |
| EV 89 | First-floor NE (rear) chamber | door leaf to NW parlor, upper left panel, lower left corner |
| Sample number | Room | Sample location | Notes |
|---|---|---|---|
| EV 68 | First-floor SW (dining) room | cornice, north wall, bed molding, 24" out from west wall | |
| EV 69 | First-floor SW (dining) room | wainscot, north wall, easternmost panel, top beveled edge, 15" from east wall | |
| EV 70 | First-floor SW (dining) room | chair rail, north wall, end of rail where meets wall | |
| EV 71 | First-floor SW (dining) room | wainscot, north wall, bottom rail where meets baseboard, 7" out from east wall | |
| EV 72 | First-floor SW (dining) room | door architrave to study (SE room), left jamb, backband, 22" up from floor | |
| EV 73 | First-floor SW (dining) room | door architrave to study (SE room), left jamb, fascia, near EV 72 | |
| EV 74 | First-floor SW (dining) room | door architrave to study (SE room), left jamb, inner trim, near EV 73 | |
| EV 75 | First-floor SW (dining) room | chimneybreast chair rail, south side, rounded end facing wall | |
| EV 76 | First-floor SW (dining) room | same as EV 75, bedmold, 1" out from eastern edge | |
| EV 77 | First-floor SW (dining) room | door leaf to study (SE room), dining room-side, bottom left panel, underside of panel at beveled edge | |
| EV 78 | First-floor SW (dining) room | door leaf to study (SE room), dining room-side, bottom right panel, upper left corner, ovolo | |
| EV 79 | First-floor SW (dining) room | wainscot panel on south wall, easternmost panel, upper left corner, ovolo | |
| EV 80 | First-floor SW (dining) room | wainscot, west wall, under south window, lower left ovolo | |
| EV 81 | First-floor SW (dining) room | window architrave, west wall, outer edge of backband, lower right corner | |
| EV 82 | First-floor SW (dining) room | door leaf to passage, dining room—side, bottom left panel, underside not used, lost during casting | |
| EV 83 | First-floor SW (dining) room | door leaf to passage, dining room—side, center right panel, underside, bottom right corner | |
| EV 84 | First-floor SW (dining) room | door architrave to passage, dining room—side, backband, 36" up from floor |
| Sample number | Room | Sample location | Notes |
|---|---|---|---|
| EV 42 | First-floor SE room (study) | west wall, raised panel over door to SW room, underside of lower right lip, 8" out from chimneybreast | |
| EV 43 | First-floor SE room (study) | west wall, right stile surrounding door, 6" from top of right jamb of door architrave | |
| EV 44 | First-floor SE room (study) | west wall, leaf of door to dining room, study-side, lower right corner of beveled edge just under lip of raised panel | |
| EV 45 | First-floor SE room (study) | west wall, architrave of door to SW room, right jamb, bead of innermost face, 24" up from floor | |
| EV 46 | First-floor SE room (study) | west wall, door architrave, right jamb, cyma of backband, 20" up from floor | |
| EV 47 | First-floor SE room (study) | west wall, door leaf to SW room, study-side, lock rail, bottom edge in upper right hand corner of lower right panel | |
| EV 98 | First-floor SE room (study) | west wall, door leaf to SW room, study-side, upper right panel, lower left beveled edge | |
| EV 99 | First-floor SE room (study) | west wall, door leaf to SW room, study—side, lower left panel, lower left beveled edge |
| Sample number | Room | Sample location | Notes |
|---|---|---|---|
| EV 100 | Upper floor, SW chamber | west wall, closet door leaf, left edge, just under top hinge, 28" up from floor | |
| EV 101 | Upper floor, SW chamber | west wall, closet door, top hinge | |
| EV 132 | Upper floor, SW chamber | west wall, north window box, vertical trim on south side of window box, 29.5" above floor | |
| EV 133 | Upper floor, SW chamber | west wall, north window box, paneling just under lip of seat, 17" from floor, far left (south) edge of seat | |
| EV 134 | Upper floor, SW chamber | west wall, north window box, paneling just under lip of seat, 17" up floor, far right (north) edge of seat | |
| EV 135 | Upper floor, SW chamber | west wall, south window box, paneling just above seat on the north side, far east edge of the seat | |
| EV 136 | Upper floor, SW chamber | west wall, small closet door surround, top rail, 1.5" from far right corner | |
| EV 137 | Upper floor, SW chamber | west wall, small closet door leaf, bottom H-hinge, part attached to surround, 1" up from floor | |
| EV 138 | Upper floor, SW chamber | west wall, baseboard, 49" up from north wall and 3" up from floor | |
| EV 139 | Upper floor, SW chamber | north wall, door leaf to passage, room-side, center stile, left edge, above lock rail, 60" up from floor |
| Sample number | Room | Sample location | Notes |
|---|---|---|---|
| EV 110 | Upper floor, NW chamber | Jamb of door to the passage, stop of the east jamb, 39" up from floor | |
| EV 111 | Upper floor, NW chamber | Door leaf to stair passage, room-side, left stile, 60" up from floor | |
| EV 112 | Upper floor, NW chamber | Door leaf to stair passage, room-side, lower left panel, 13" up from bottom rail | |
| EV 113 | Upper floor, NW chamber | West wall, south window box, vertical wall trim on south side, cyma, 29" from floor | |
| EV 114 | Upper floor, NW chamber | West wall, south window box, second panel up from the seat on the south side, east end of the panel | |
| 188 | |||
| EV 115 | Upper floor, NW chamber | West wall, north window box, trim on the south side, cyma, 26" up from floor | |
| EV 116 | Upper floor, NW chamber | West wall, architrave to NW closet door, room-side. Right jamb, 29" up from floor | |
| EV 117 | Upper floor, NW chamber | West wall, NW closet door leaf, right stile, 4" up from floor | |
| EV 118 | Upper floor, NW chamber | West wall, NW closet door leaf, top bead of bottom rail | |
| EV 119 | Upper floor, NW chamber | East wall, NE closet door leaf, bottom panel, center of bottom beveled edge | |
| EV 120 | Upper floor, NW chamber | East wall, NE closet door leaf, bottom rail under hinge | |
| EV 121 | Upper floor, NW chamber | South wall, baseboard, 8" out from west wall, 3" up from floor | |
| EV 122 | Upper floor, NW chamber | East wall, architrave of door to small passage, south jamb, stop, 18" up from floor | |
| EV 123 | Upper floor, NW chamber | East wall, architrave of door to small passage, beveled portion (casing) of east side of jamb, 26" above floor (this could also be considered as belonging to the small passage) | |
| EV 124 | Upper floor, NW chamber | East wall, door leaf to small passage, lower left panel, underside of beveled bottom edge, center | |
| EV 125 | Upper floor, NW chamber | East wall, door leaf to small passage, center stile, left ovolo, 40" up from floor | |
| EV 130 | Upper floor, NW chamber | West wall, north window box, exposed rafter at dormer ceiling on south side of box | |
| EV 131 | Upper floor, NW chamber | West wall, north window box, exposed rafter at dormer ceiling on north side of window box, 14" west from east end | |
| Sample number | Room | Sample location | Notes |
|---|---|---|---|
| EV 126 | Upper floor, small passage between north chambers | Door leaf to northwest chamber, center stile, 22" up from floor | |
| EV 127 | Upper floor, small passage between north chambers | Door leaf to northeast chamber, lower left panel, upper right corner | |
| EV 129 | Upper floor, small passage between north chambers | Door leaf to northwest chamber, center stile, 18 ½" up from floor |
| Sample number | Room | Sample location | Notes |
|---|---|---|---|
| EV 128 | Upper floor, northeast chamber | Door leaf to small passage, room-side, lower right panel, upper left beveled edge |
Appendix B: Procedures
Sample Preparation:
The samples were cast in mini-cubes of Extec Polyester Clear Resin (methyl methacrylate monomer), polymerized with the recommended amount of methyl ethyl ketone peroxide catalyst. The resin was allowed to cure for 24 hours under ambient light. After cure, the individual cubes were removed from the casting tray and sanded down using a rotary sander with grits ranging from 200 — 600 to expose the cross-section surface. The samples were then dry polished with silica-embedded Micro-mesh Inc. cloths with grits ranging from 1500 to 12,000, lending the final cross-section surface a glassy-smooth finish.
Microscopy and Documentation:
The cross-section samples were examined using a Nikon Eclipse 80i microscope equipped with an EXFO X-cite 120 fluorescence illumination system fiberoptic halogen light source. Samples were examined and photographed under visible and ultraviolet light conditions (excitation 330-380 nm, barrier filter 420nm), from 100x to 400x magnifications. Digital images were captured using a Spot Flex digital camera with Spot Advance (version 4.6) software. All images were recorded as 12.6 MB tiff files and stored on a hard drive in a folder titled "Everard" on Susan Buck's laboratory computer. A separate set of images will be stored on the CWF digital database, accompanied by a digital version of the final report.
Information Provided by Visible and Ultraviolet Light Microscopy:
When examining paint cross-sections under reflected visible and ultraviolet light conditions, a number of physical characteristics can be observed to assist with the interpretation of a paint stratigraphy. These include the number and color of layers applied to a substrate, the thickness or surface texture of layers, and pigment particle size and distribution within the paint film. Relative time periods for coatings can sometimes be assigned at this stage: for instance, pre-industrial-era paints were hand ground, lending them a coarse, uneven surface texture with large pigment particles that vary in size and shape. By contrast, more "modern", industrially-prepared paints have smoother, even surfaces and machine-ground pigment particles of a consistent size and shape. Furthermore, he presence of cracks, dirt layers, or biological growth between layers can indicate presentation surfaces and/or coatings that were left exposed for an extended period of time.
Under UV light conditions, the presence and type of autofluorescence colors can distinguish sealants, clear coatings, and binding media, from darker dirt or paint layers within the stratigraphy. For instance, shellacs exhibit a distinct orange-colored autofluorescence, while natural resins (such as dammar and mastic), typically fluoresce a bright white color. Oil media tends to quench autofluorescence, while most modern, synthetic paint formulations (such as latex) exhibit no fluorescence at all. Some pigments, such as verdigris, madder, and zinc white, have distinct fluorescence characteristics, as well. UV light microscopy is critical to help distinguish otherwise identical layers often found in architectural samples — such as successive varnishes, or multiple layers of unpigmented (white) limewash.
Binding Media Analysis using Fluorochrome staining:
Fluorochrome stains adapted from the biological sciences were used to characterize the paint binding media (oils, proteins, carbohydrates), in layers within the cross-section sample. The following stains were used in this analysis:
2,7 Dichlorofluorescein (DCF): 0.02% w/v in ethanol. Fluorescent labeling reagent for lipids, particularly drying oils. One drop of stain was applied to the surface of the sample, blotted immediately, and cover-slipped with mineral spirits. The reaction was observed with the B2A filter cube (EX 450-490nm, BA 520nm). This stain exhibits a yellow-green fluorescence where lipids are present.
Triphenyl tetrazolium chloride (TTC): 1.0% w/v in ethanol. Labeling reagent for carbohydrates (gums, starches, cellulosic thickeners). One drop of stain was applied to the surface of the sample, blotted dry, and allowed to sit for approximately 45 seconds before cover-slipping, (must be allowed to react with atmospheric moisture for reaction to move forward). The reaction is observed under reflected UV light conditions (EX 330-380nm, BA 420nm). A dark red-brown color is seen where carbohydrates are present.
Fluorescein isothiocyanate (FITC): 0.02% w/v in anhydrous acetone. Fluorescent labeling reagent for proteins. One drop of stain was applied to the surface of the sample, blotted immediately, and cover-slipped with mineral spirits. The reaction was observed using the B—2A filter cube (EX 450-490nm, BA 520nm). A positive reaction is a bright yellow-green fluorescence.
Pigment Identification with Polarized Light Microscopy:
To collect a pigment sample for polarized light microscopy (PLM), a surgical scalpel was used to collect a small scraping from a clean, representative area of paint. The blade was then pressed and pulled across a clean glass microscope slide, dispersing the pigment particles across the surface. The pigments were then permanently embedded under a cover slip using Cargille Meltmount (refractive index 1.66). The embedded pigments were then examined in cross and plane-polarized transmitted light with the Nikon Eclipse 80i microscope at 1000x magnification (using an oil immersion objective). The observed morphologies (size, shape, agglomeration, cleavage patterns), and optical properties (including color, refractive index, extinction), were compared to reference standards as well as literature sources before making final determinations.
Color measurement and matching:
Color measurements were taken using the Minolta Chroma Meter CR-241 colorimeter/ microscope in Susan Buck's paint analysis laboratory. Equipped with an internal 360-degree pulsed xenon arc lamp, this instrument is capable of obtaining accurate color measurements in any one of five different tristimulus color measurement systems from areas as small as 0.3mm. For the purposes of this project, color values in CIE L*a*b* colorspace and the Munsell color system were obtained.
The CIE L*a*b* color space system (developed in 1976 by the Commission International de l'Eclairage, and now an internationally accepted industry-standard color measuring system) uses three numerical values, known as "tristimulus" values, to measure color: L* is the lightness variable, representing dark to light on a scale of 0-100, while a* and b* are chromaticity coordinates, a* representing red to green on scale from -50 to +50, and b* representing blue to yellow on a scale from -50 to +50. These three coordinates are used to plot the location of a color in the CIE L*a*b* colorspace.
191These resulting values can be used to quantify color differences (ΔE), between two samples. To obtain this value, the following calculation is used:
ΔE = (?L*)½ + (?a*)½ + (?b*)½Generally, a ΔE value = 3 cannot be perceived by the human eye (Wolbers 2008). Therefore, for any two samples, ΔE values at or below this range are considered acceptable matches.
Ideally, color measurements should be collected from a clean, unweathered sample area. If necessary, a scalpel is used to scrape an area clean before color matching. Due to inherent color variations in paints (especially in hand ground, pre-industrial coatings), multiple readings are taken and averaged together to establish the final CIE L*a*b* values.
Due to the deterioration, soiling, and fragmentary nature of some early paints, color readings cannot always be obtained with the Chroma Meter. In these instances, paints are matched by eye to Munsell standard color swatches and commercial paint chips, using a stereomicroscope at 30x magnification with a color corrected light source. Commercial systems consulted include Benjamin Moore, Sherwin Williams, Pittsburgh Paints, and the Colonial Williamsburg Color Collection.
Appendix C. Sample Memorandum (1)
Cc: Susan Buck
From: Kirsten Travers
Date: July 15, 2011
Re: Paint samples from the Brush-Everard stair passage
On July 14, 2011, I met Ed Chappell and Jeff Klee at the Brush-Everard house to collect paint samples to better understand the decorative and structural history of the interior spaces (previously analyzed by Frank Welsh in 1991). At this time, it was decided to focus on the stair passage, where many questions concerning the construction history of the woodwork may be elucidated through paint analysis. Additional spaces will be sampled as the analysis progresses.
Stair Passage:
- 1. [EV 1] Decorative bracket under 6th stair up from bottom, underside (exam. of uncast sample, first gen. red or RB, flowed by white or light gray)
- 2. [EV 2] Baluster, 9 ¼" up from bottom (exam. of uncast sample, first gen. red or RB, followed by white or light gray)
- 3. [EV 3] Half baluster on first landing newel, west face, plinth, 3" up from bottom (exam. of uncast sample, first gen. red or RB, followed by white or light gray)
- 4. [EV 4] wainscot paneling, top rail, just below stair bracket, under 7th stair, ovolo (exam. of uncast sample, first gen. red or RB, followed by white or light gray)
- 5. [EV 5] stair handrail fascia between first and second landing, just under cap, 1" north of newel post (exam. of uncast sample, first gen. red or RB, other layers disrupted)
- 6. [EV 6] paneling on stair rise, top bevel of raised panel above third stair from bottom, 27" up from floor (exam. of uncast sample, first gen. is rather glossy and reddish, difficult to interpret rest of early layers)
- 7.[EV 7] upper floor, staircase, top edge of bottom rail, 6" out from newel (exam. of uncast sample, first gen. red or RB, followed by white or light gray)
- 8. [EV 8] first floor, stair bracket, additional wood fiber and early paint samples from same area as EV 1 (examination of uncast sample, first gen. red or RB on wood)
- 9. [EV 9] upper floor, staircase, third baluster out from newel post, top edge of bottom plinth (exam. of uncast sample, first gen. red or RB, flowed by white or light gray)
- 10. [EV 10] upper floor, entrance to SW (front right) room, architrave, inner fascia, left jamb, 58" up from floor (exam. of uncast sample, there may be residues of early red and light gray in the wood fibers, microscopy will elucidate)
- 11. [EV 11] upper floor, entrance to NW (front left) room, architrave, backband, 60" up from floor. (exam. of uncast sample, there may be residues of early finishes in wood fibers, microscopy should elucidate)
- 12. [EV 12] upper floor, entrance to NW (front left) room, architrave, inner fascia, 52" up from floor (exam. of 193 uncast sample, early red or RB and light gray, other paints, besides most recent, appeared to be missing).
- 13. [EV 13] upper floor, newel post of staircase, south side, 22" up from floor (exam. of uncast sample found first gen. red or RB and second gen. white or light gray)
- 14. [EV 14] upper floor, handrail on stair rise immediately adjacent to top newel post, south face (exam. of uncast sample found first gen. red or RB followed by white or light gray)
- 15. [EV 15] wainscot on stair rise, almost at upper floor, bottom bevel of raised panel (exam. of uncast sample found first gen. red or RB and second gen. white or light gray)
- 16. [EV 16] first-floor stair passage, arched header over entrance to rear passage, ovolo of top trim, 4" in from left edge (facing east). (exam. of uncast sample found first gen. red or RB and second gen. white or light gray, rest is v. disrupted)
- 17. [EV 17] 5th baluster up from bottom, bottom patch in plinth (taken to compare patch with rest of piece). (examination of uncast sample, first generation on (new-looking) wood is white, followed by dark brown, may be modern. Only a few modern paints follow)
- 18. [EV 18] same as EV 17, but 1 ½" above patch on plinth (examination of uncast sample, wood substrate has early red or RB with white or light gray, middle layers seem to be missing).
- 19. [EV 19] 11th baluster up from bottom, plinth, 4" up from bottom edge (same as EV 19)
- 20. [EV 20] same as EV 19, taken from bottom patch (for comparison with EV 19). (examination of uncast sample shows wood followed by a very thick, bright white paint that appears to be 20th century, followed by modern dark brown paints)
- 21. [EV 21] 22nd baluster from the top, taken from bottom patch. (examination of uncast sample shows modern dark brown as first layer on wood)
- 22. [EV 22] same as EV 21, taken from higher up on baluster (examination of uncast sample shows early red or RB, followed by white or light gray (very disrupted), seems to align with other stair passage samples.
- 23. [EV 23] first floor, stair passage, architrave of door to SW (verdigris) room, right jamb, inner fascia, approx. 15" up from floor (examination of uncast sample, red or RB on wood, followed by white or light gray, seems to align in general with rest of stair passage woodwork)
- 24. [EV 24] first floor, stair passage, architrave of door to SW (verdigris) room, right jamb, backband, approx. 18" up from floor (see EV 23).
- 25. [EV 25] first floor, stair passage, architrave of door to NW (dining) room, right jamb, back edge of backband where paint appears to have accumulated, 60" up from floor (many excavations were made, but only modern paints were found on the south face of the architrave). (examination of uncast sample, I don't see red or RB on wood, starts with a later tan or brown, microscopy will elucidate).
- 26. [EV 26] first floor, stair passage, architrave of door to NW (dining) room, inner fascia, left jamb, 36" up from floor (Did not cast, only a few layers of modern paints)
- 27. [EV 27] same as EV 25, 24" up from floor (first gen. red or RB, followed by white or light gray, appears to have complete stratigraphy up to present gray paint)
- 28. [EV 28] first-floor stair passage, door leaf to NW (front left) room, bottom right panel, bottom right corner, beveled edge (examination of uncast sample, first generation red or RB, followed by some wood graining)
- 194
- 29. [EV 29] first-floor stair passage, door leaf to SW (front right) room, bottom right raised panel, lower left beveled edge (examination of uncast, see EV 28)
- 30. [EV 30] first-floor passage, cellar door leaf, lower right raised panel, lower right corner, beveled edge (first gen on wood may be white or light gray, followed by dark brown, followed by green (possibly verdigris), middle layers may be missing)
- 31. [EV 31] first-floor passage, trim to left of cellar door, 24" up from floor (no wood substrate collected, but I believe I see the first generation red or RB, samples very fragmented so difficult to tell read of paint history)
Appendix D: Sample Memorandum (2)
From: Kirsten Travers
Date: November 28, 2011
Re: Second Round of Paint Sampling at the Everard House
On Tuesday, November 22, 2011, I accompanied Edward Chappell and Jeff Klee to the Everard House to collect paint samples. The majority of samples were taken from the first-floor front northwest parlor, although a few were collected from the first-floor study west wall door surround.
Note: Samples EV 1-31 were collected from the stair passage in July 2011. Therefore, this sample group starts at EV 32.
EV 32 NW parlor (Room 1010) — South wall, wainscot panel in SW corner of room, lower right beveled edge under raised panel
Appears to contain a full stratigraphy, starts with verdigris, no red-brown
EV 33 NW parlor (Room 101) — North wall, chair rail bolection, far west corner
Appears to contain later layers only, but examination of the uncast sample found what could be residues of early red-brown. Multiple micro-excavations were made on the chair rail on all sides of the room, but only a few layers of modern paints were seen. This was also noted by F. Welsh.
EV 34 NW parlor (Room 101) — Chimneybreast, north face, chair rail just under bolection, 18 ½" from east wall First generation bright red-brown (or deep red?) on wood, followed by verdigris
EV 35 NW parlor (Room 101) — Chimneybreast, north face, wainscot panel, 35" out from east wall, beveled lower right edge of panel. No red-brown seen. First generations verdigris
EV 36 NW parlor (Room 101) — East wall, chair rail on wall paneling around door to rear chamber, lip just under bolection, 2" south of door architrave. First generation bright red-brown on wood, followed by verdigris
EV 37 NW parlor (Room 101) — South wall, chair rail, underneath bottom edge where meets wainscot, 40 ½" out from east wall. Taken as example of level of stripping seen on all chair rail. Examination of uncast suggests residues of early red-brown may be present in wood cells
EV 38 NW parlor (Room 101)— Chimneybreast, south face, chair rail, 6" from east wall, lip just under bolection
First generation bright red-brown on wood, followed by verdigris
EV 39 NW parlor (Room 101) — Chimneybreast, south face, wainscot under chair rail, beveled edge under raised panel, 13" out from west edge of the raised panel. No red-brown seen, verdigris appears to be earliest; but many layers are missing. This area seems very disrupted.
EV 40 NW parlor (Room 101)— Chimneybreast, south side, beveled edge of paneling above the chair rail, 6" out from east wall. Same as EV 39
EV 41 NW parlor (Room 101) — South wall, chair rail, bottom edge of bolection, 19" out from west wall No red-brown, although residues may be present. Later paints only.
EV 42 Study (Room 103) — west wall, overdoor raised panel, underside of lower right lip, 8" out from chimneypiece Few layers of paints, most of which appear modern, although first generation is a "straw-color" and appears historic.
196EV 43 Study (Room 103) — west wall, right stile surrounding door, 6" from top of right jamb of door architrave Has more paint layers than EV 42, including some early verdigris-based paints. But generations are very disrupted and it is difficult to tell exactly what is happening at the surface of the wood.
EV 44 Study (Room 103) — west wall, leaf of door to dining room, study side, lower right, lower right corner of beveled edge just under lip of raised panel. Red-brown first generation, followed by gray or gray-blue (?), then dark browns
EV 45 Study (Room 103) — west wall, door architrave, right jamb, bead of innermost face, 24" from floor No red-brown seen. Early paints very disrupted.
EV 46 Study (Room 103) — west wall, door architrave, right jamb, cyma of backband, 20" up from floor. Same as EV 45
EV 47 Study (Room 103) — west wall, door leaf, lock rail, bottom edge in upper right hand corner of lower right hand panel. Same as 44.
EV 48 Parlor (Room 101) — left jamb of door architrave to rear chamber, cyma of inner fascia, 18" above floor Red-brown earliest gen., followed by greens (verdigris).
EV 49 Parlor (Room 101) — over door panel (entry to rear chamber), top rounded edge of bottom rail, 37" from north wall. No red-brown seen, earliest layers too disrupted too interpret at low mag.
EV 50 Parlor (Room 101) — north wall, chair rail, underside of bolection in NE corner, 1" out from corner Red-brown seen, followed by later dark green. Other generations appear to have cleaved off during sampling
EV 51 Parlor (Room 101) — east wall, chair rail, underside of bolection in NE corner. Possible residues of red-brown seen. Followed by later dark green and present verdigris
EV 52 Parlor (Room 101) — east wall, left of doorway to rear room, paneling just under chair rail, 29" up from floor No red-brown seen, followed by remnants of green (verdigris)
EV 53 Parlor (Room 101) — north wall, east end, wainscot panel, rail adjacent to east wall rounded edge, 26" up from floor. First gen. cream (primer?) followed by green (verdigris?)
EV 54 Parlor (Room 101) — east wall, door leaf to rear chamber, lower left panel, right beveled edge, 19" up from floor. First gen. red-brown, followed by gray, then blue, then greens (verdigris)
EV 55 Parlor (Room 101) — east wall, window architrave on south side, right jamb, back edge, 25" up from floor Red-brown, followed by later dark green
EV 56 Parlor (Room 101) — west wall, window sash on south side (SE window), muntin of bottom right pane Earliest gens creams followed by later dark green. Appears to be 20th c. paints only
EV 57 Parlor (Room 101) — west wall, window architrave on north side (NE window), bottom left corner, backband Only later paints seen
EV 58 Parlor (Room 101) — Door architrave to passage, right jamb, beveled part of jamb liner on parlor-side of stop, 32" up from floor. Red—brown, followed by blue or gray, rest of layers too disrupted to interpret under low mag.
EV 59 Parlor (Room 101) — Door architrave to passage, right jamb, stop, 28" up from floor. Same as EV 59
Appendix E. Sample Memorandum (3)
From: Kirsten Travers
Date: December 2, 2011
Re: Additional paint samples from Everard Parlor
On Friday, December 2, 2011, I returned to the Everard House to take a few more paint samples from the parlor-side of the passage door, which I had neglected to take on our previous site visit.
EV 60 Parlor, passage-door, parlor-side. Lower left panel, lower right beveled corner. First generation red-brown on wood, followed by verdigris
EV 61 Parlor, passage-door, parlor-side. Bottom right panel, upper left ovolo. Same as EV 60
EV 62 Parlor, passage-door, parlor-side. Bottom right panel, lower right beveled corner. Did not cast, very fragmented sample
EV 63 Parlor, passage-door, parlor-side. Underside of lock rail, right side of rail. Same as EV 60
EV 64 Parlor, passage-door, parlor-side. Door architrave, right jamb, fascia, 30" up from floor. Only modern paints seen. Made numerous excavations on the architrave and only saw modern paints
Appendix F: Sample Memorandum (4)
Cc: Susan Buck
From: Kirsten Travers
Date: December 7, 2011
Re: Brush-Everard Paint Samples
Today I returned to the Brush-Everard House to collect samples from the first-floor northwest parlor cornice and various elements throughout the first-floor southwest dining room. [Samples EV 1-64 have already been collected].
First-floor northwest parlor
EV 65 South wall, cornice, top edge of cyma on bed molding, 60" out from east wall
EV 66 Chimneybreast cornice, south face, top trim of bedmold, 3" from west edge
EV 67 Chimneybreast cornice, north face, top trim of bedmold, 24" from west edge
First-floor southwest dining room
EV 68 Cornice, north wall, bedmolding, 24" out from west wall
EV 69 Wainscot, north wall, easternmost panel, top beveled edge, 15" from east wall
EV 70 Chair rail, north wall, end of rail where meets east wall
EV 71 Wainscot, north wall, bottom rail where meets baseboard, 7" out from east wall
EV72 Architrave of door to study (SE room), left jamb, backband, 22" up from floor
EV 73 Same as EV 72, taken from fascia at join of backband
EV 74 Same as EV 72 and 73, inner left jamb, 14" up from floor
EV 75 Chimneybreast chair rail, south side, rounded end facing east wall
EV 76 Same as EV 75, bedmold, 1" out from eastern edge
EV 77 Door leaf to study (dining room-side), bottom left panel, underside of panel at beveled edge
EV 78 Door leaf to study (dining room-side), bottom right panel, upper left corner, ovolo
EV 79 South wall, easternmost wainscot panel, upper left corner, ovolo
EV 80 West wall, wainscot under south window, lower left corner, ovolo
EV 81 West wall, window architrave, outer edge of backband, lower right corner
EV 82 Door leaf to passage (dining room-side), bottom left panel, underside
199EV 83 Door leaf to passage (dining room-side), center right panel, underside, bottom right corner
EV 84 Door architrave to passage (dining room-side), backband, 36" up from floor
(Due to the high number of visitors I wasn't able to collect as many samples from this doorway as I would have liked. I will look at what I have to far and then return to the house, possibly sometime next week (?) to take additional samples)
Appendix G. Sample Memorandum (5)
Cc: Susan Buck, Jeffrey Klee
From: Kirsten Travers
Date: December 29, 2011 Re: Everard House Interior Paint Samples
Today I collected twenty additional samples from the interior of the Everard house (EV 85 — EV 104), where I felt further clarification was needed. Ed Chappell joined me on-site and directed some of the sample taking.
EV 85: First-floor, NE room (rear chamber), door leaf to NW parlor, bottom right panel, upper left corner
EV 86: First-floor, NE room (rear chamber), door architrave to NW parlor, left jamb, cyma of backband, 4' above floor
EV 87: First-floor, NE room (rear chamber), door architrave to NW parlor, right jamb, fascia, 19" up from floor
EV 88: First-floor, NW room (rear chamber), door architrave to NW parlor, left jamb, fascia, 33" up from floor
EV 89: First-floor, NW room (rear chamber), door leaf to NW parlor, upper left panel, lower L corner
EV 90: Stair Passage, staircase, bottom newel of stair, just beneath handrail
EV 91: Stair Passage, staircase, baluster, 22nd up from bottom, top cap just under handrail
EV 92: Stair Passage, staircase, newel post on first landing (EAC thinks may be later), south face adjacent to cap of half baluster
EV 93: Stair Passage, staircase, 20th baluster up from bottom, base of column (EAC thinks Period I)
EV 94: Stair Passage, staircase, 20th baluster up from bottom, top cap, east face (EAC thinks Period I)
EV 95: Stair Passage, staircase, 19th baluster up from bottom, center of "urn" element on turnings above plinth (EAC thinks Period II)
EV 96: Stair Passage, staircase, 22nd baluster up from bottom, just under column base
EV 97: Stair Passage, staircase, 5th baluster up from bottom, under column base
EV 98: First-floor, southeast chamber (Study), door leaf to dining room, study-side, upper right panel, lower left beveled edge
EV 99: First-floor, southeast chamber (Study),door leaf to dining room, study-side, lower left panel, lower left beveled edge
EV 100: Upper floor, southwest room, west wall closet door leaf, room-side, left edge of leaf just under top hinge, 28" up from floor
EV 101: Upper floor, southwest room, west wall closet door leaf, room-side, top hinge
201EV 102: Upper floor, stair passage, door leaf to southwest room, passage-side, underside of bottom right panel
EV 103: Upper floor, stair passage, door leaf to southwest room, passage-side, ovolo of lower left panel, top right corner
EV 104: Upper floor, stair passage, door leaf to northwest room, passage-side, right stile, 31" up from floor
Appendix H. Sample Memorandum (6)
Cc: Susan Buck
From: Kirsten Travers
Subject: Paint samples from Everard interior
Today, accompanied by Jeff Klee, I collected eleven samples from the Everard interior (EV 129-EV139).
Upper floor, small passage between north chambers
EV 129 Door leaf to NW chamber, center stile, 18 ½" up from floor
This door was sampled again because previous samples were fragmented and difficult to interpret. It is an important door because the profile of this door matches other early doors in the house (ie: the first floor doors on the east wall). The hinges of this door contained modern paints only.
Upper floor, northwest chamber
EV 130 Northern window box, exposed rafter at dormer ceiling on south side of window box, 8" of west wall.
I didn't see much historic paint here. Possibly a thin light yellow on the wood followed by the present thick, granular whitewash.
EV 131 Northern window box, exposed rafter at dormer ceiling on north side of window box, 14" west of the east end.
Again, I didn't see much in the way of historic paints.
Upper floor, southwest chamber
The closet door leaf and trim on the east wall is new. All window sash appear new. Trim around entrance to SE chamber new. The trim around the passage doorway is either stripped or new. The window architrave on the south wall is new.
EV 132 Northern window box, vertical trim on south side of window box, 29 ½" above floor.
EV 133 Northern window box, paneling just under lip of seat, 17" up from floor, at far left (south) edge of the seat
EV 134 Northern window box, paneling just under lip of seat, 17" up from floor, 7" from right (north) edge
EV 135 South window box, paneling just above seat on the north side, far east edge of the seat
EV 136 West wall, small closet door surround, top rail, 1 ½" inches from far right corner
EV 137 West wall, small closet door leaf, bottom H-hinge, part attached to surround, presently painted to match baseboard. 1" up from floor.
EV 138 West wall, baseboard. 49" up from north wall and 3" up from floor
EV 139 Door leaf to passage, room-side. Center stile, left edge, above lock rail, 60" up from floor
Appendix I. Memorandum
Date: Wednesday, November 23, 2011 2
To: Klee, Jeffrey; Travers, Kirsten E.
Subject: Evolution of Parlor (Northwest First-floor Room), Passage, and Study (Southeast Room) at the Thomas Everard House — Block 29, Building 10
This is a summary of what we discussed in the parlor at the Everard House this morning. I will restate some known elements in pursuit of the currently unanswered questions.
Parlor
- 1.
We know that initially the walls were fully plastered because the marks of lath and plaster pass behind the present cornice and surbase (chair rail). We believe the leaf of the doorway into the passage is first-period, predating all other woodwork in the parlor. Likewise, we think passage doors into the dining room and two upper front chambers have first—period leaves.
Frank Welsh found red-brown as the earliest paint layer on the door leaf. We hope to distinguish between this red— brown and that on what we think are the later cornice and surbase in the parlor.
- 2.
The earliest additions appear to include the cornice and surbase. We say this because of the way in which upper rails of the wainscot and chimney paneling are butted against rather than passing behind these elements. Frank Welsh seemed to confirm this sequence when he found medium red-brown on the cornice and surbase and not on the wainscot or chimney casing. Frank also reported finding red-brown on the door architraves and the similar window frames.
An important question for us is whether or not the architraves are contemporary with these second—period elements. They are crisp, canonically classical in outline and bold in scale, much more like the academic cornice and substantial surbase than the flat older architraves and thin surbases in the passage. The window architraves also sit rather awkwardly over projecting panels in the wainscot as though the wainscot there may be added.
However, it is also conceivable that the architraves postdate the cornice and surbase, so it would be useful to compare closely their earliest layers and offer new evidence for whether or not they are contemporary.
- 3.
Juxtaposition of the wainscoting and chimney paneling to the cornice and surbase suggest they represent a later addition, presumably third period. This seems confirmed by Frank finding no red-brown on the paneling. He did find red-brown on the sections of surbase installed over paneling on the sides of the chimney, so apparently these were reset when paneling was installed to upgrade the room. It is conceivable, however, that the chimney finish is contemporary with the surbase. Indeed, the mantel looks back to earlier 18th-century finish, in scale and composition if not in the shape of the classical moldings. So, again, it is worth checking to clarify whether or not the paneling lacks the earliest layers on the architraves, cornice, and surbase.
There appears to have been some surgery when the door from the parlor to the northeast chamber was installed.
A sizable panel over the door has stiles with unmatched pegs, one on the right and two on the left, as though it might have been reworked for this location, and the panel is less resolved in relation to the door's architrave than the corresponding one in the east wall of the dining room. Perhaps this is just uneven work, but it is worth checking. The door leaf dates from the 18thcentury, but it seems reused here, because its outer stiles and rails have been cut down to fit this opening. More importantly, it is superior to door leafs in the passage because it has ovolos edging the raised panels, like a pair of small door leafs reused between the northwest chamber and northeast room upstairs, at least one 204 of them probably installed when the service stair was added. More convincingly original to its location is a better door with ovolos on the front panel fields in the dining room. Frank found earliest layers on the parlor leaf that do not match those elsewhere in the room. It will be useful to determine when the paint layers do begin to align with those elsewhere in the parlor, and whether this leaf and its smaller counterparts upstairs may match layers around the west doorway in the southeast room, which is the only contender as a source for the three doors. A reasonable guess is that the three doors were salvaged from another Williamsburg building and installed here in the second or third period, but the dining room door may argue otherwise.
We would like to know if the sash in the parlor contain any evidence for relative date. Those in the two west windows are bulkier than those in the north window, but all three windows may offer evidence.
As Jeff points out, the doorway from passage to the dining room (southwest room) seems to have exposed outer edges of its Brush-era frame exposed behind the applied Georgian architrave. This is worth investigating for paint evidence; comparable fabric seems not to be exposed in the parlor.
Study
As noted above, the doorway from the dining room to the southeast room has a related leaf, here with ovolos on front of the panels and raised panels without ovolos on the rear. It, too, has a thin lock rail. This door was re-hung, evinced by ghosts for plain HL hinges, 1' 2" high and 1' ¼" wide, on the south jamb. We are interested in how this leaf matches with its frame and overdoor panel, on both the east and west sides. This leaf seems more likely than its three counterparts to be in its original location, but Frank found samples from the east (rear) side to be incomplete. It has the appearance of being exposed outside for a time.
Evidence for finish in the southeast room is very limited, but Frank did find some early paint, including a yellow ochre that we have interpreted as Everard era.
Stair Passage
Thinking about the academic character of second-period woodwork in the parlor and dining room makes one wonder if what looks to me like second-period elements of the stair is of the same date, whether installed by Elizabeth Russell, Henry Cary, or conceivably Thomas Everard. The replacement balusters are more academic than the initial ones, just as second- and maybe third-period woodwork in the rooms.
We all think the door architraves and door leaves in the openings from passage into the parlor and dining room are first-period.
Summary
As we develop a New Testament text for the Everard House, then, here are some initial questions for paint analysis.
- 1. Can we distinguish between Brush-era red-brown on the passage door leaf and that on what we think are the second-period cornice and surbase in the parlor?
- 2. Are the parlor door and window architraves actually second-period, matching the cornice and surbase, or later?
- 3. Is there clear evidence that the paneling in the parlor is third-period, lacking the earliest paint on cornice, surbase, and architraves?
- 4. Can we learn anything useful about the door from the parlor to the northeast chamber?
- 5. Can we relate paint on second-period stair elements to that on woodwork in the parlor or dining room? Or, can we distinguish between first— and second-period red-brown on different stair elements?
- 6. What can we learn about finish in the southeast room, including whether the relatively high-quality door leaf was made for that location. This may have implications for the three other leaves with ovolos edging the panels.
